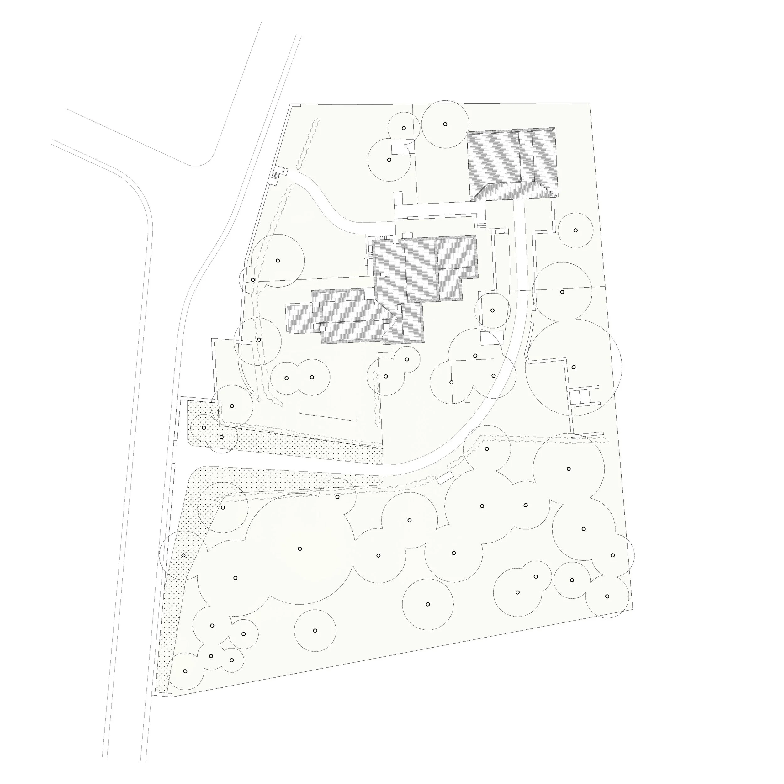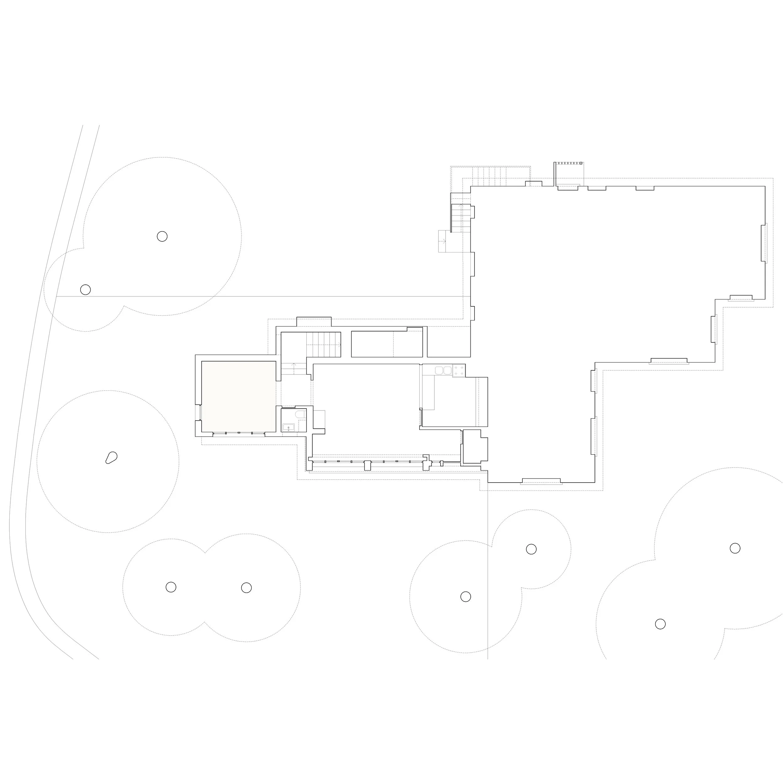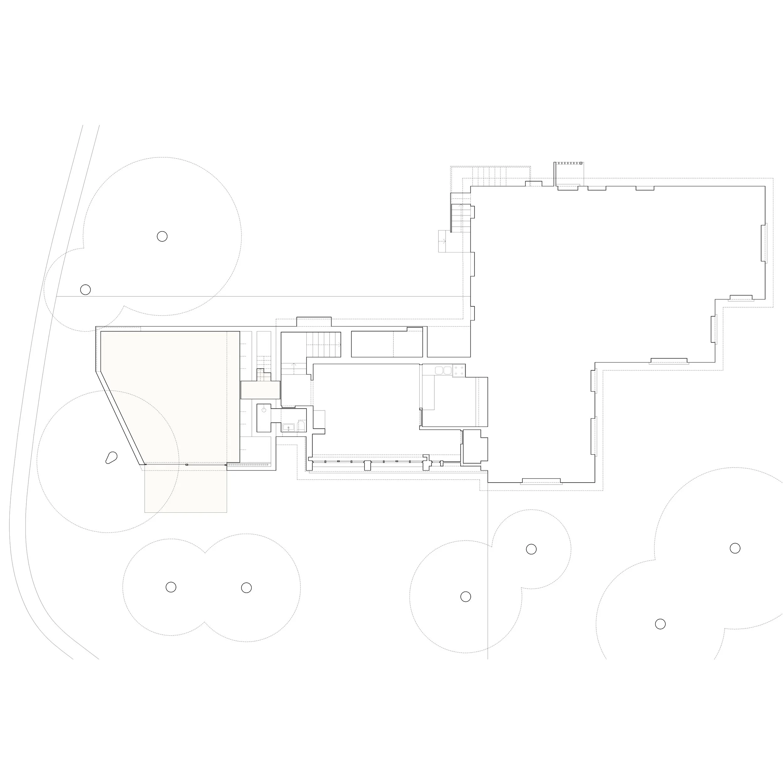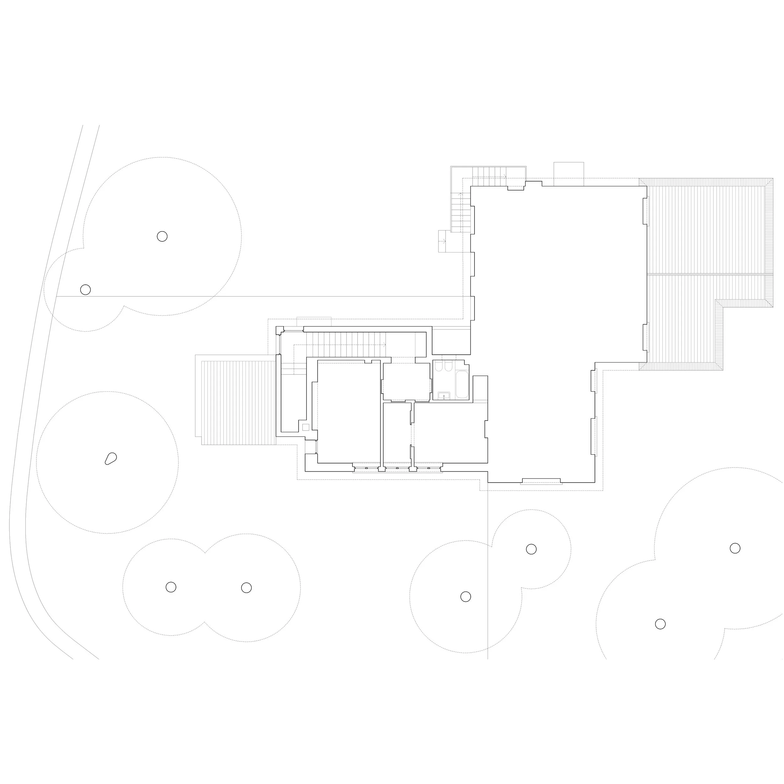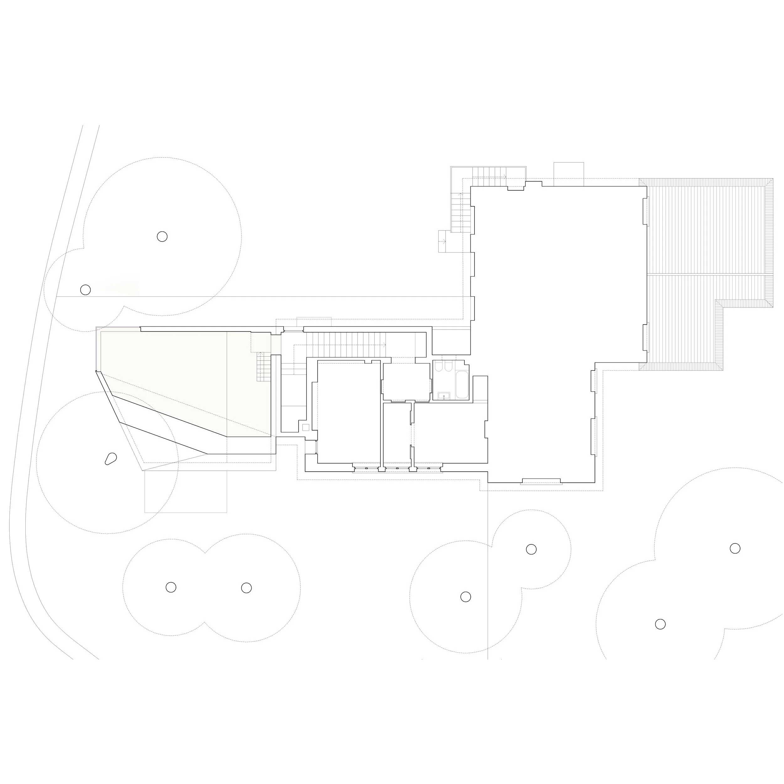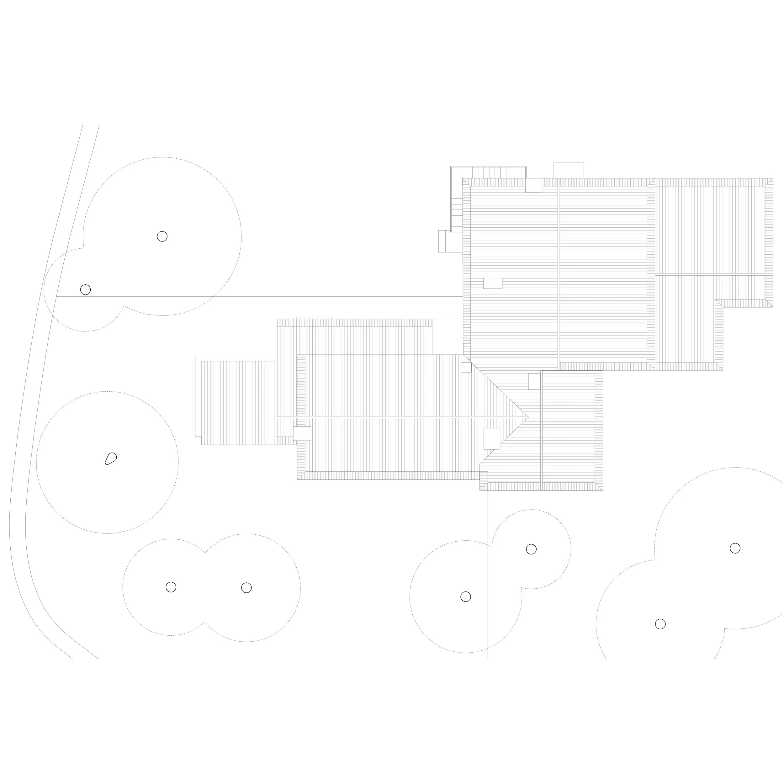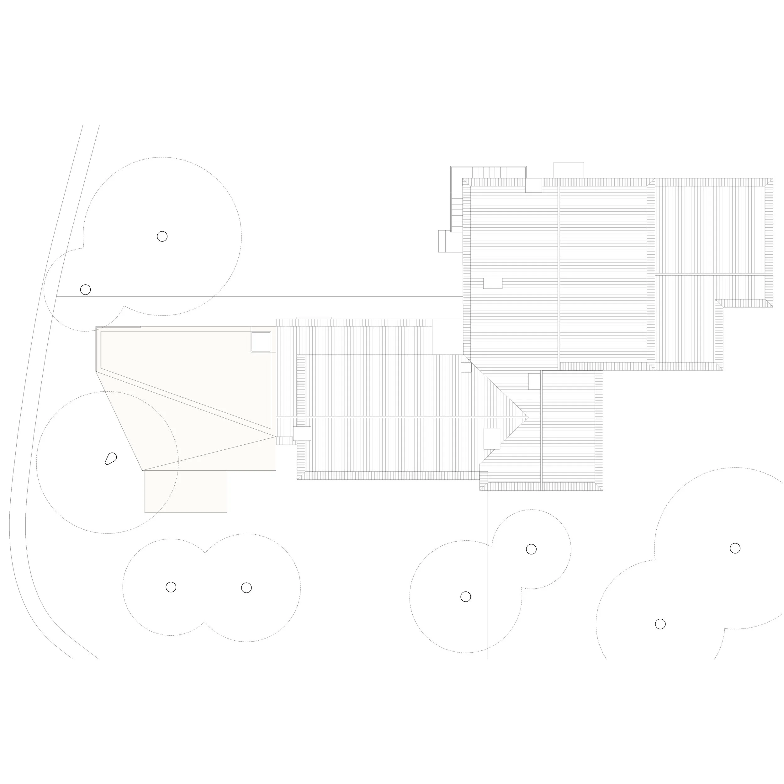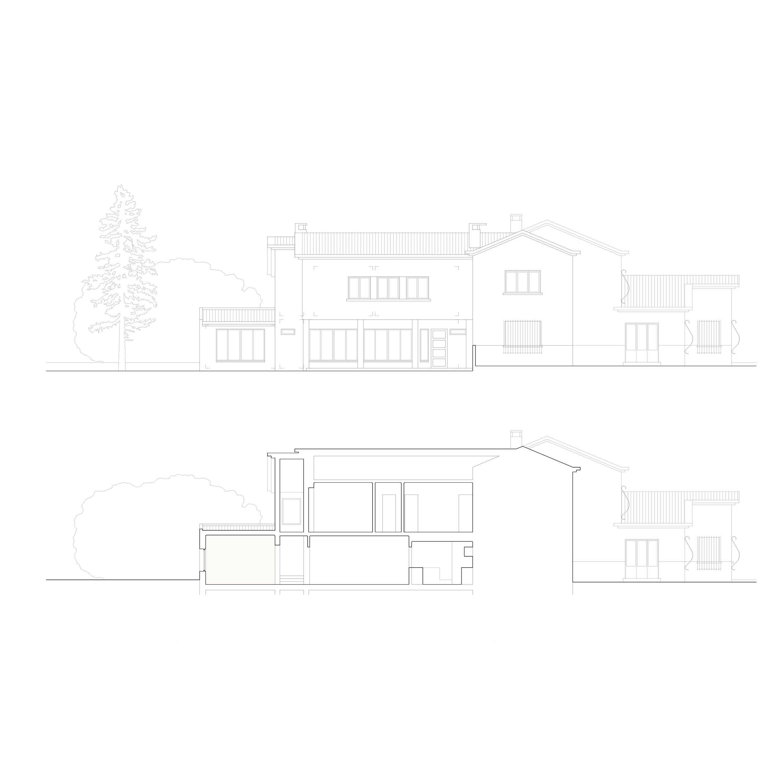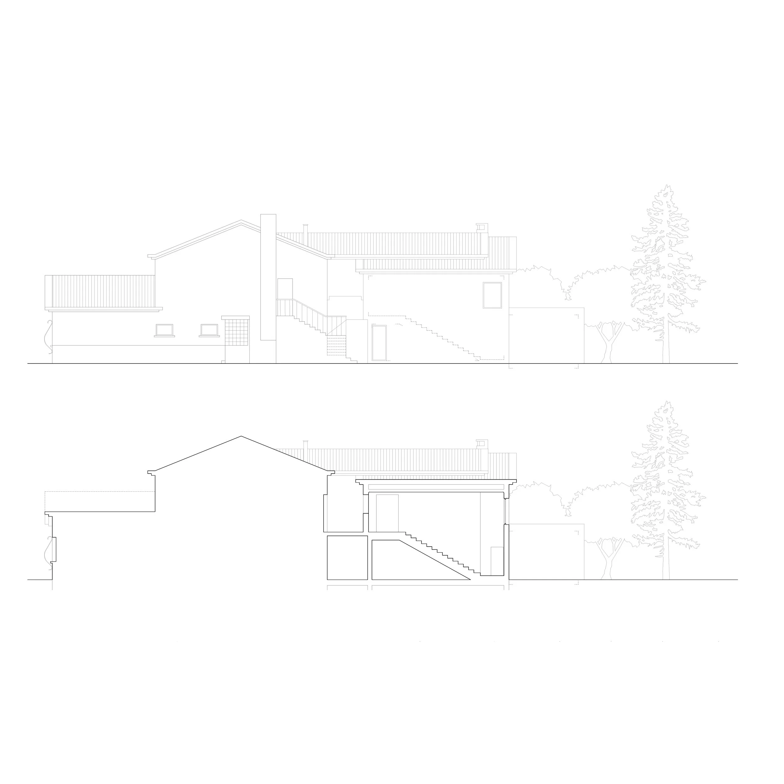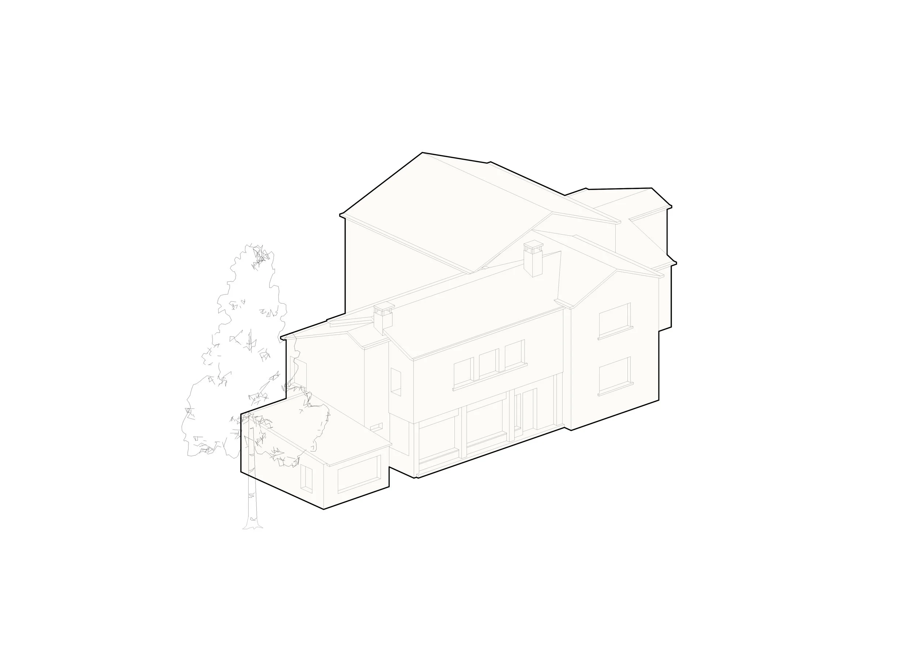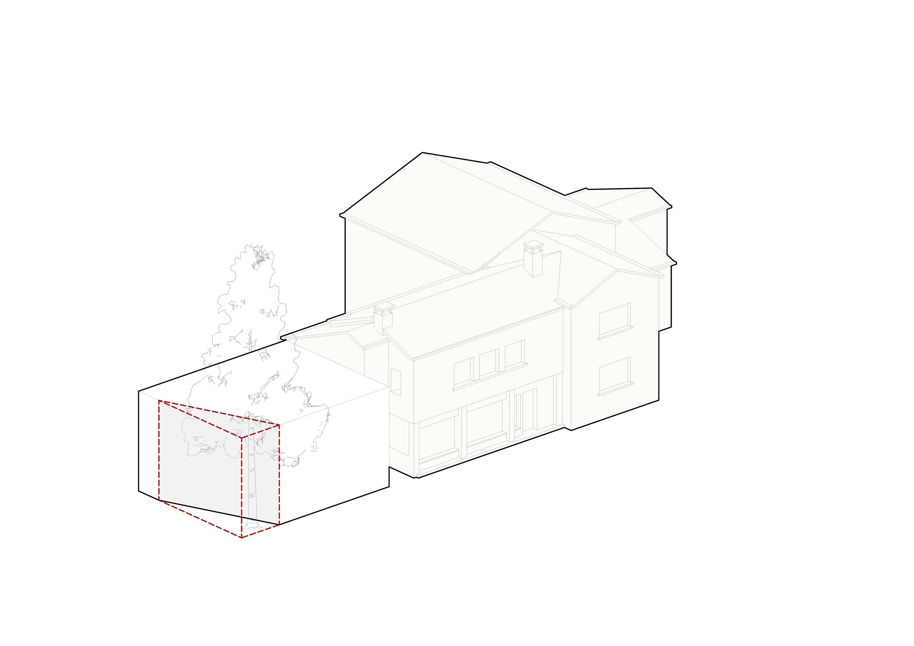Private House
Estúdio Pintura
Located on Rua do Pôr do Sol, in Carcavelos, in an area predominantly made up of houses of different styles, without any uniform image as a whole, the building in question, although with residential characteristics, is currently divided into 3 independent fractions. The fraction to be intervened occupies two floors and consists of a living room, kitchen, sanitary installation, two bedrooms and an annex used as an office, the main target of intervention. The project envisages the demolition of this annex and the construction of a new volume in the same location, with a larger area, with access both from the patio and from inside the house. The volume will be simple and adapted to the geometry of the existing building, also taking into account the conditions of the surrounding vegetation, such as the large cedar nearby. The new volume will be entirely built in concrete, with the intention of resembling a rock, integrated into the garden and progressively hidden by vegetation. Considering that the space is intended for a painting studio, the main priority was to optimize the entry of natural light. To achieve this, a large opening was designed facing South, the corner to the West was cut out, and a lantern was installed on the roof, which illuminates and allows access.
“The new volume will be entirely built in concrete, with the intention of resembling a rock, integrated into the garden and progressively hidden by vegetation”
Project Name — Estúdio Pintura
Client — Private
Year — 2020
Location — Carcavelos
Team — Miguel Moura, Paulo Dias, João Varela
Situado na Rua do Pôr do sol, em Carcavelos, numa área predominantemente composta por moradias de estilos variados, sem qualquer imagem uniforme de conjunto, o edifício em questão, embora com características de moradia, encontra-se atualmente dividido em 3 frações independentes. A fração a ser intervencionada ocupa dois pisos e é composta por sala, cozinha, instalação sanitária, dois quartos e um anexo utilizado como escritório, o principal alvo de intervenção. O projeto prevê a demolição desse anexo e a construção de um novo volume no mesmo local, com uma área superior, com acesso tanto pelo logradouro quanto pelo interior da habitação. A volumetria será simples e adaptada à geometria do edifício existente, tendo em conta também as condicionantes da vegetação circundante, como o grande Cedro na proximidade. O novo volume será totalmente construído em betão armado, com a intenção de se assemelhar a uma rocha, integrada no jardim e progressivamente ocultada pela vegetação. Considerando que o espaço se destina a um estúdio de pintura, a principal prioridade foi otimizar a entrada de luz natural. Para isso, projetou-se uma grande abertura voltada a Sul, rasgou-se o canto a Poente, e na cobertura instalou-se um lanternim, que ilumina e permite acesso.




