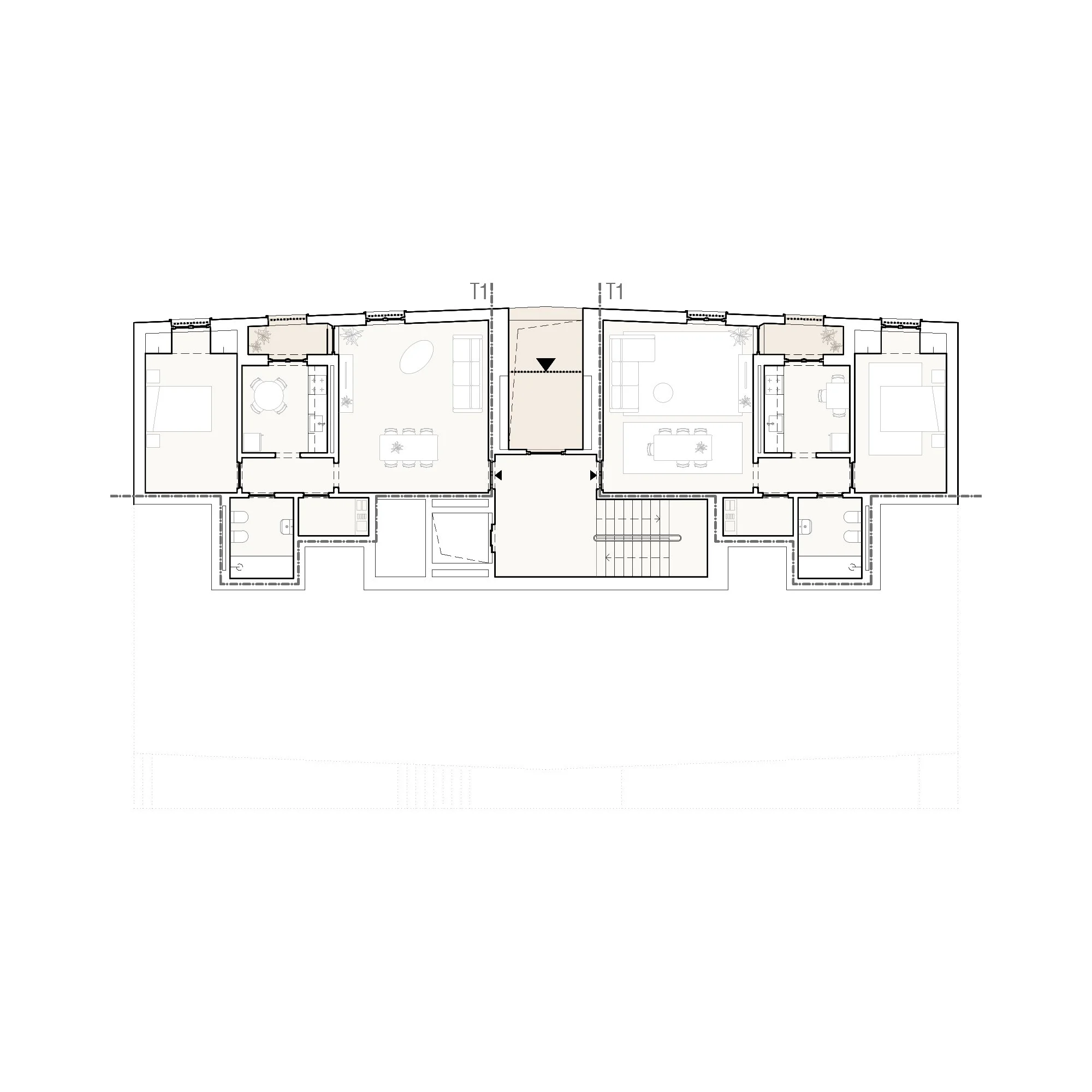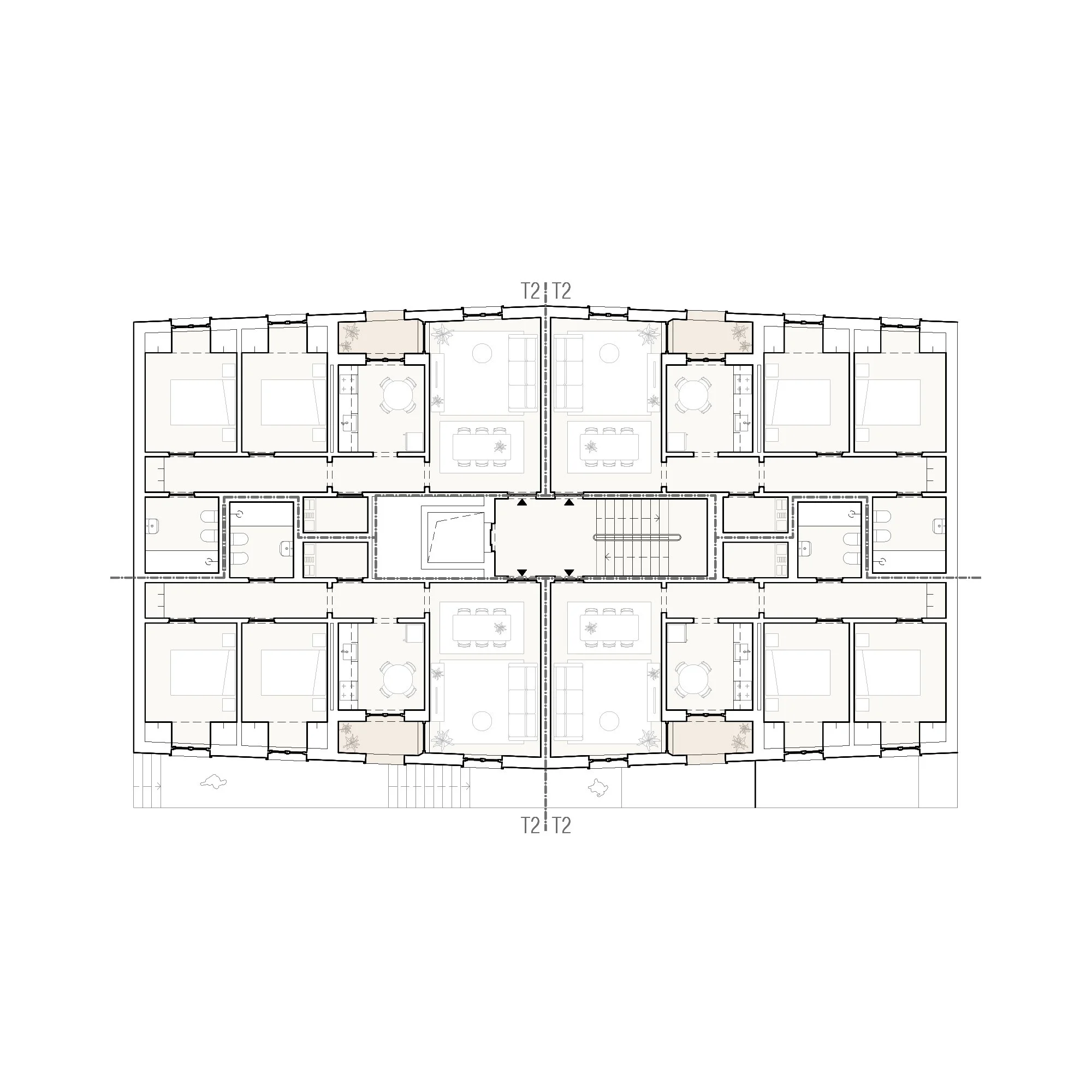Conjunto Habitacional Alfazina
Public Housing
Located close to Bairro Amarelo in Almada with a wide view of the Tagus, the operation is limited to already established lots, and seeks an intervention at controlled costs, adopting a rationalization of resources, optimizing the relationship between the built area and the production costs. Based on this basis, housing blocks are designed which, although identical to each other, are adjusted according to the topography and urban limitations imposed. Each lot corresponds to a unique housing block, with a uniform and serene image, promoting tranquility in relation to neighboring buildings. The proposal aims to create a cohesive image in the place, and seeks to encourage the use of outdoor spaces, either by creating two central garden spaces or by the tree avenue that runs through the entire complex. Programmatically, T1 is located on the ground floors, T2 on the middle floors and T3 on the upper floors, and on top of all of them there is a vegetation cover dedicated to community gardens. All typologies result from the repetition of modular structures, which allows the creation of different types of housing units and the overlapping of plans.
“All typologies result from the repetition of modular structures, which allows the creation of different types of housing units”
Project Name — Conjunto Habitacional Alfazina, Public Competition
Client — IHRU
Year — 2020
Location — Almada
Team — Miguel Moura, Paulo Dias, João Varela
Localizado nas proximidades do Bairro Amarelo em Almada com uma vista ampla para o Tejo, a operação encontra-se limitada aos lotes já estabelecidos, e procura uma intervenção a custos controlados, adotando uma racionalização de recursos, otimizando a relação entre a área construída e os custos de produção. Partindo dessa base, são desenhados blocos de habitação que, embora idênticos entre si, são ajustados conforme a topografia e limitações urbanísticas impostas. Cada lote corresponde a um bloco de habitação único, de imagem uniforme e serena, promovendo tranquilidade relativamente às construções vizinhas. A proposta visa criar uma imagem coesa no lugar, e busca incentivar o uso dos espaços exteriores, quer pela criação de dois espaços centrais de jardim, quer pela alameda de árvores que atravessa todo o conjunto. Programaticamente, nos pisos térreos localizam-se os T1, nos pisos intermédios T2 e nos pisos superiores os T3, e no topo de todos eles uma cobertura vegetal dedicada a hortas comunitárias. Todas as tipologias resultam da repetição de estruturas modulares, o que possibilita a criação de diferentes tipos de unidade habitacional e a sobreposição de plantas.





















