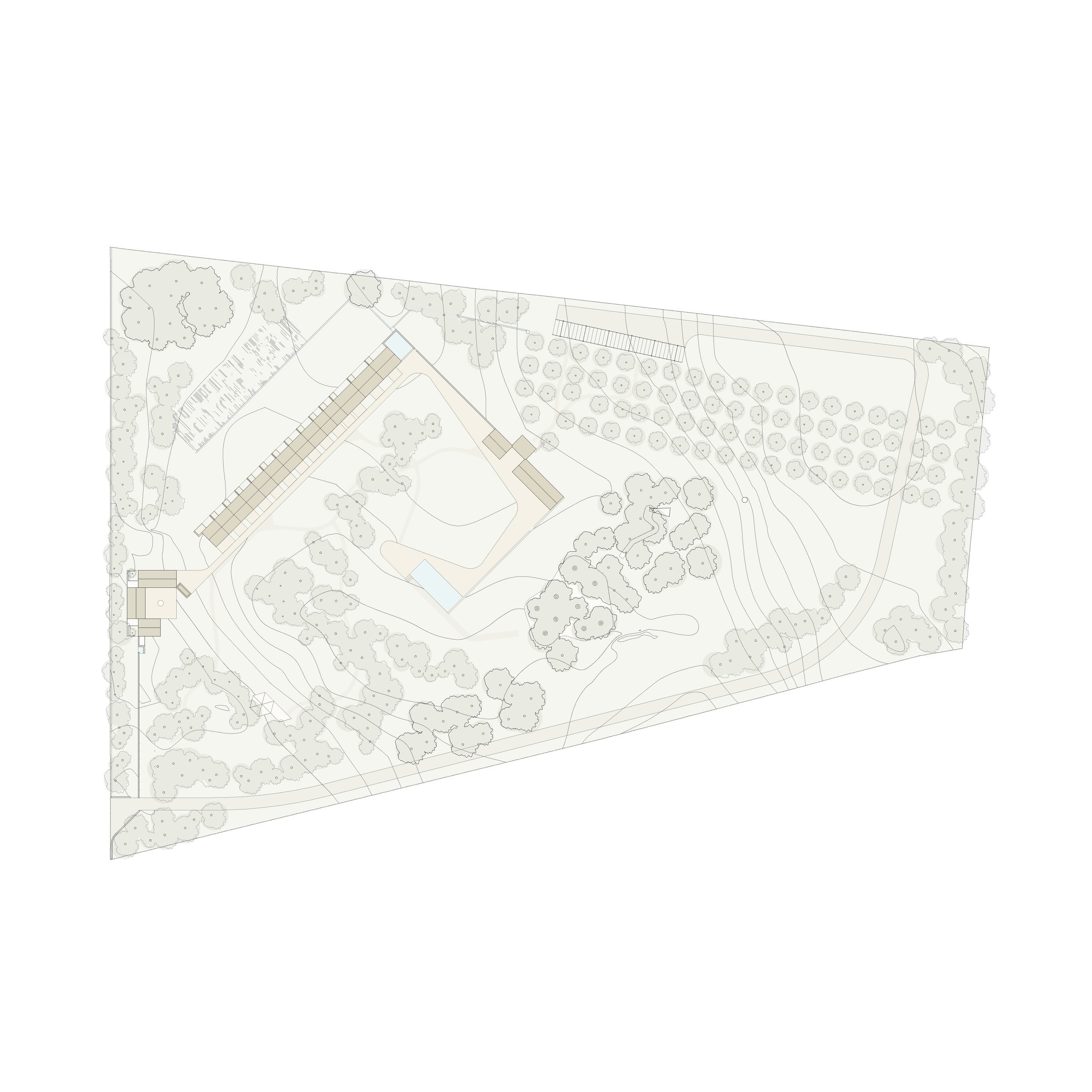Turismo Malhadinhas SW45
Private House
Located close to Praia do Malhão, the surrounding territory, is characterized by a horizontal landscape where small single-storey urban settlements with tiled roofs stand out. The property targeted for intervention is characterized by the presence of some ruined buildings and three stands of maritime pine trees and undergrowth.
The intervention aims to build a private housing area and another for tourism. The proposal is inspired by the tradition of Alentejo buildings, with a strong connection to the outside and the local environment, promoting large spaces and a clear relationship with the landscape. The main house in a U shape open to the south is made up of 3 horizontal volumes and a tower that finishes off the whole while marking the transition between the private area of the house and the area destined for tourism. Based on this alignment, a large battery of modular accommodation units was designed, forming a single body covered by 2 panels. At the edge of the property, the reception and restaurant area is also designed, topped by the swimming pool area, which is placed centrally to the entire complex, equidistant to the entire complex.
“The proposal is inspired by the tradition of Alentejo buildings, with a strong connection to the outside and the local environment”
Project Name — Malhadinhas SW45
Client — Private
Year — 2020
Location — Vila Nova de Milfontes
Team — Miguel Moura, Paulo Dias, João Varela
Localizado nas proximidades da Praia do Malhão, O território à sua volta caracteriza-se pela paisagem horizontal onde se salientam os pequenos aglomerados urbanos de piso único e cobertura em telha. A propriedade alvo de intervenção caracteriza-se pela presença de algumas construções em ruína e três maciços arbóreos de pinheiro-bravo e vegetação rasteira.
A intervenção visa a construção de uma área de habitação privada e outra de turismo. A proposta inspira-se na tradição das construções do Alentejo, com uma forte ligação ao exterior e ambiente local, promovendo espaços amplos e uma relação clara com a paisagem. A casa principal em formato U aberto a Sul é composta por 3 volumes horizontais e uma torre que remata o conjunto ao mesmo tempo que marca a transição entre a área privada da casa e a zona destinada ao turismo. Partindo deste alinhamento é desenhada uma grande bateria de unidades de alojamento de carácter modular, formando um único corpo coberto por 2 águas. No limite da propriedade é ainda desenhada a zona de receção e restaurante, rematado pela zona de piscina, que se coloca de forma central a todo o conjunto, de forma equidistante a todo o complexo.










