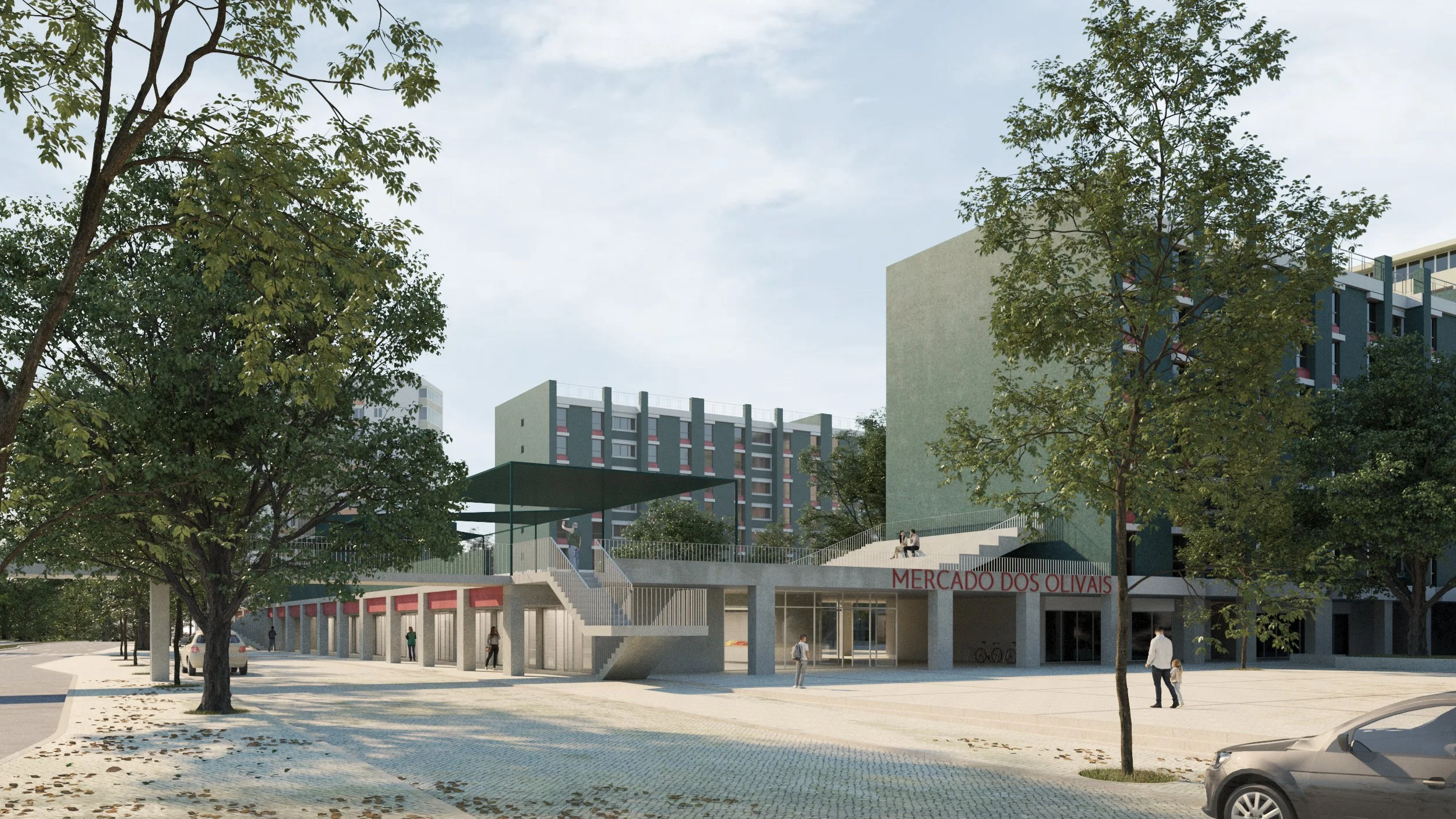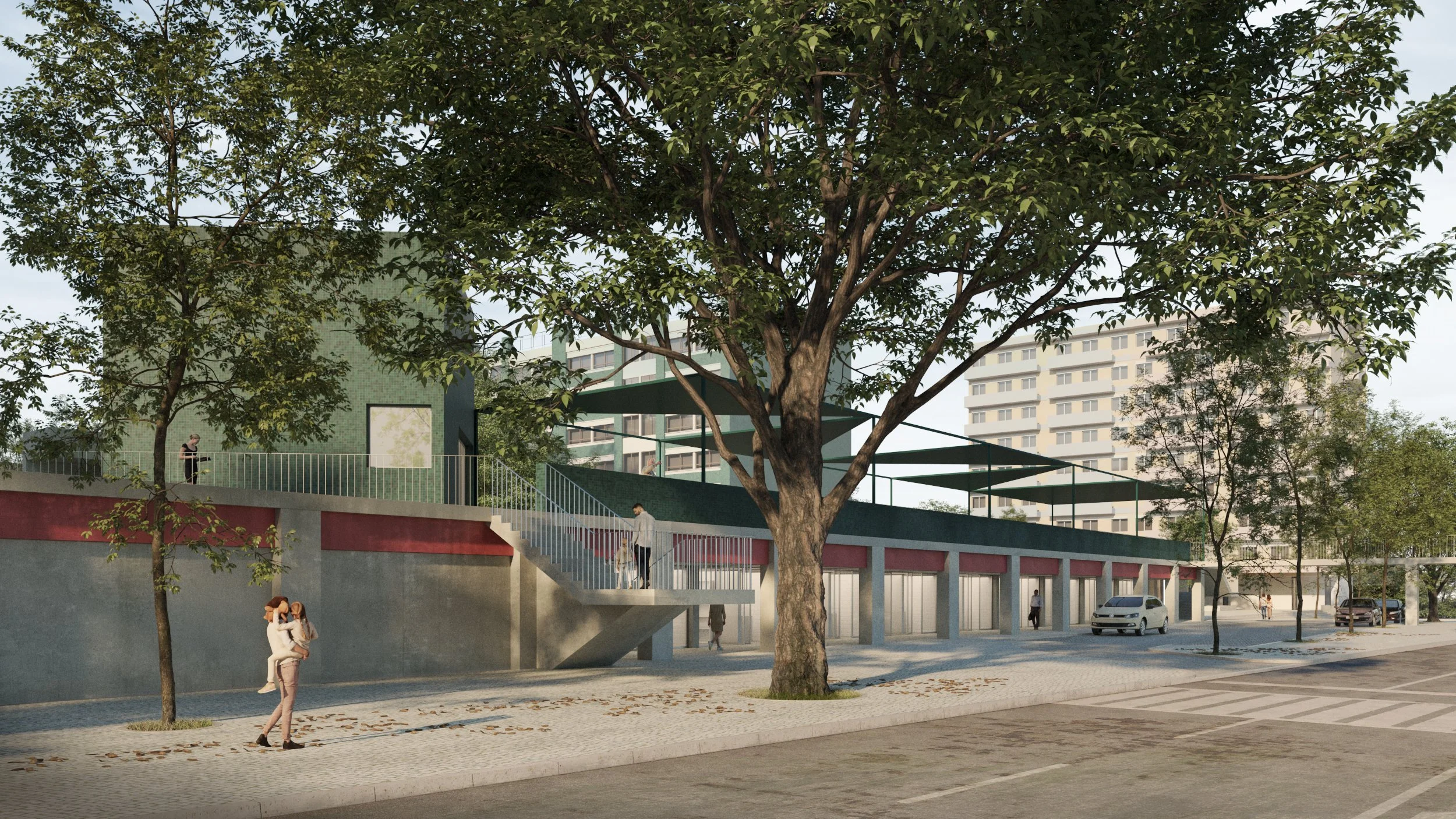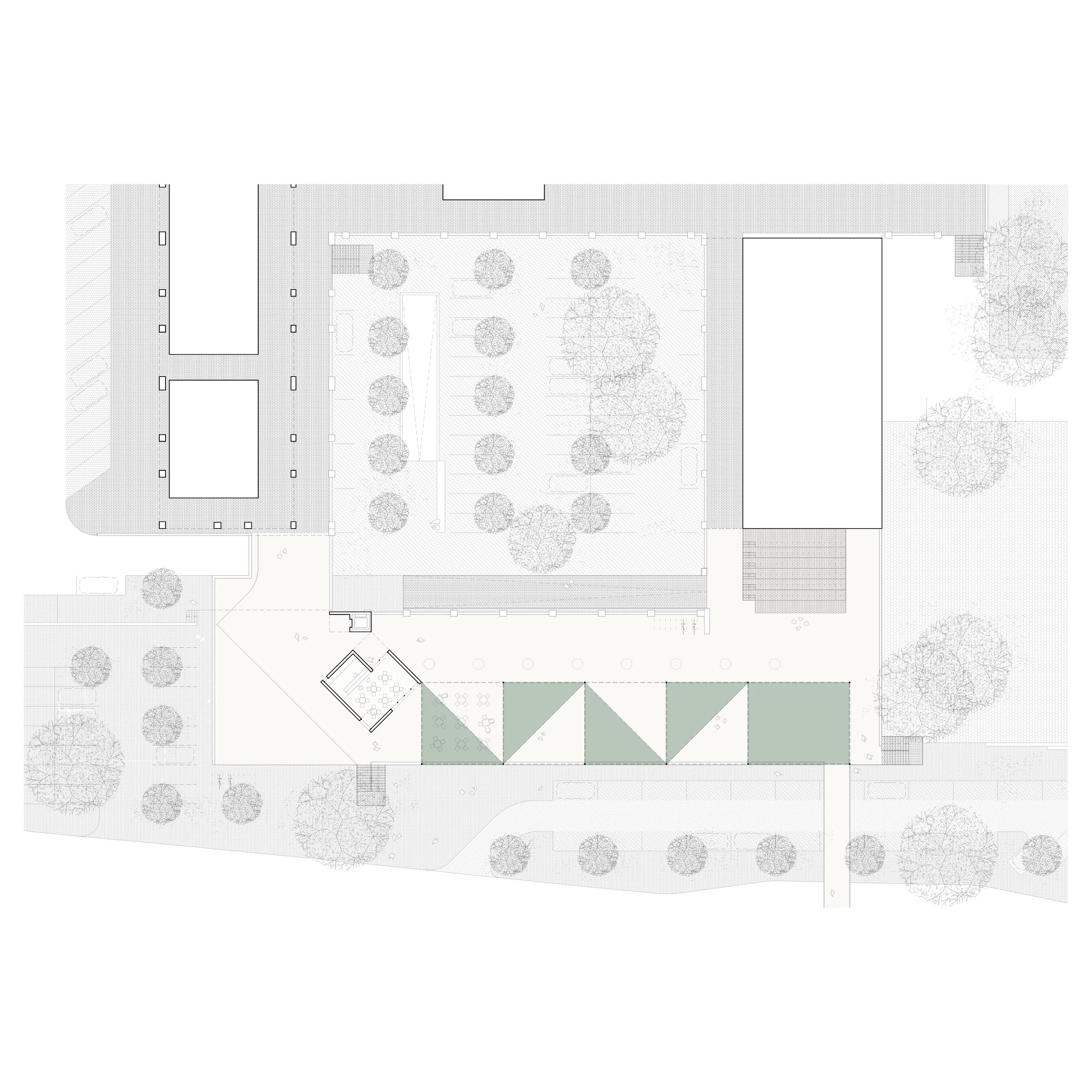Public Building
Mercado dos Olivais
The buildings in Olivais Sul result from a plan that was limited to defining the layout and generic nature of the volumes to be erected, thus giving rise to groups of buildings that do not respond to a common idea.
It is based on this criterion that the new building of Mercado dos Olivais is proposed, seeking to consolidate the existing building, reinforcing the codes that underlie it – defining a finishing touch to the complex that we know was left unfinished, giving it new meanings of so that it establishes itself as a reference capable of covering the different hustle and bustle that converge in this place.
Through an infrastructure of continuity, we seek to rescue the unfinished design of this place, adding order and the right measure of man. A new front was built seeking to replicate the matrix appearance, where the character of the galleries and the nature of the roof bodies is accentuated using materials that correspond to the nature of each part.
“An infrastructure of continuity, seeks to rescue the unfinished design of this place, adding order and the fair measure of man.”
Project Name — Mercado dos Olivais, Public Competition
Client — IHRU
Year — 2024
Location — Lisboa
Team — Miguel Moura, Paulo Dias, João Varela
in partnership with Matos Gameiro Arquitectos
7th place (honorable mention)
Os edifícios nos Olivais Sul resultam de um plano que se limitava a definir a disposição e a natureza genérica dos volumes a erigir, dando assim origem a conjuntos de edifícios que não respondem a um ideário comum.
É a partir deste critério que se propõe o novo edifício do Mercado dos Olivais, procurando-se consolidar o edificado existente, reforçando os códigos que lhe estão subjacentes – definindo um remate ao conjunto que sabemos ter ficado por concluir, outorgando-lhe novos significados de modo que se estabeleça como referencial capaz de cerzir os diferentes bulícios que confluem neste lugar.
Através de uma infraestrutura de continuidade procura-se resgatar o desígnio inacabado deste lugar, acrescentando-lhe ordem e a justa medida do homem. Constrói-se uma nova frente procurando replicar o semblante matricial, onde o carácter das galerias e a índole dos corpos da cobertura é acentuada pelo recurso a materiais que correspondem à natureza de cada parte.












