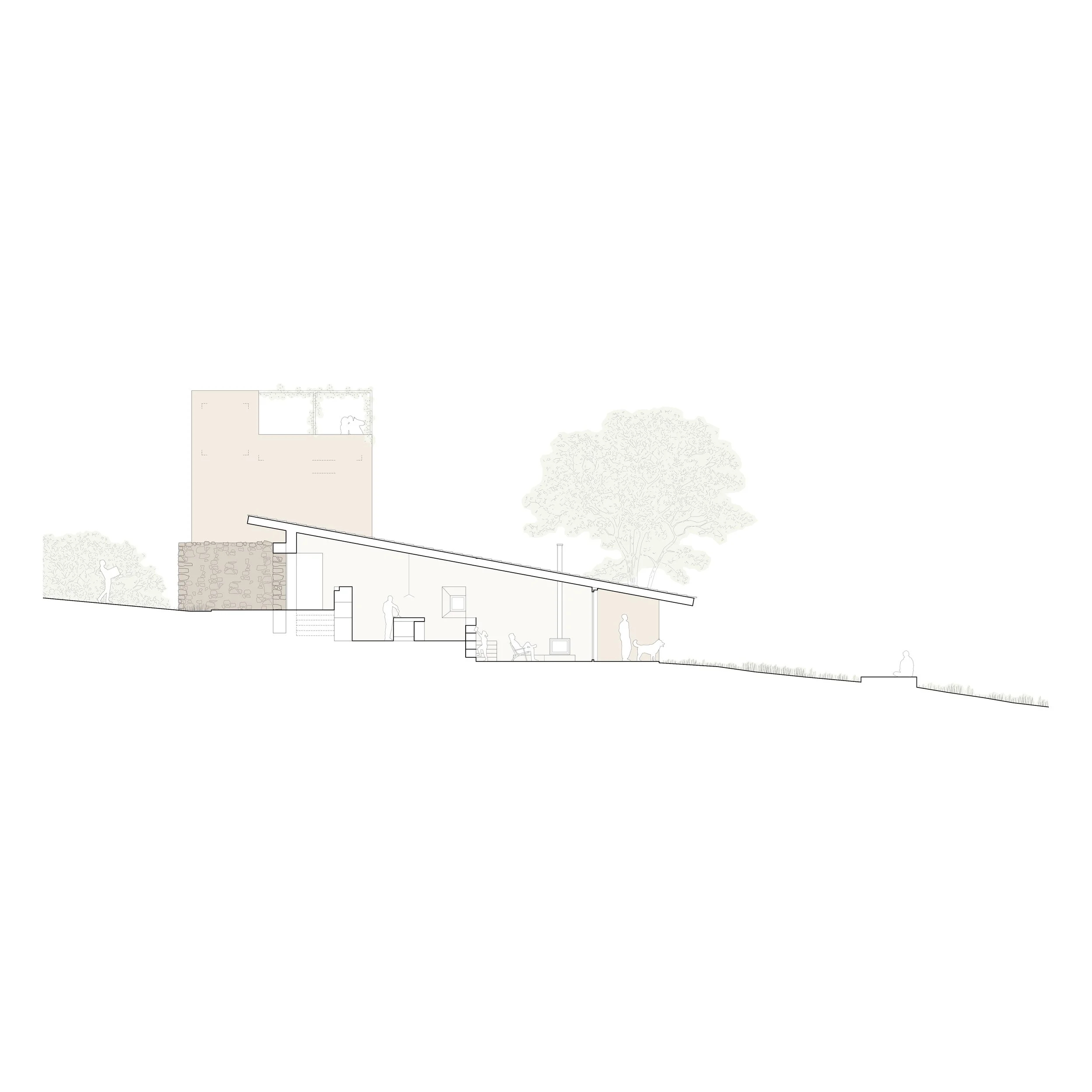Private House
Fonte dos Garfos
Located on the outskirts of Gavião village, in the district of Portalegre, the intervention site is part of an extensive farm.
The agricultural ruin is made up of three volumes, entirely built in schist stone. The smaller quadrangular volume, was once intended for the residence of the shepherd responsible for the animals, while the other two volumes were used to house the animals and store their food. Currently, all of them are vacant and in an advanced state of degradation.
The owner has the ambition to restore the structure and transform it into a single-family home, which will include a large kitchen and dining space, capable of accommodating numerous people, a living room with a fireplace and five bedrooms, all with their own bathroom. .
Using the schist walls, the interior program was designed, preserving the ruined character, always with the aim of giving the complex a contemporary appearance, while at the same time paying homage to the vernacular architecture of the region.
“giving the complex a contemporary appearance paying homage to the vernacular architecture of the region”.
Project Name — Fonte dos Garfos
Client — Private
Year — 2024
Location — Gavião
Team — Miguel Moura, Paulo Dias, João Varela
Situado nos arredores da Vila de Gavião, no distrito de Portalegre, o local de intervenção faz parte de uma extensa Quinta.
A ruína agrícola é composta por três volumes, totalmente construidos em pedra de xisto. O volume de menor dimensão, de formato quadrangular, outrora destinado à residência do pastor responsável pelos animais, enquanto os outros dois volumes serviam para abrigar os animais e armazenar a sua alimentação. Atualmente, todos eles encontram-se devolutos e em avançado estado de degradação.
O proprietário tem a ambição de recuperar a estrutura e transformá-la em habitação unifamiliar, que incluirá um amplo espaço de cozinha e refeições, capaz de acomodar inúmeras pessoas, uma sala de estar com lareira e cinco quartos, todos eles com casa de banho própria.
A partir dos muros de xisto, desenhou-se o programa no seu interior, preservando o caráter de ruína, sempre com o objetivo de conferir ao conjunto uma aparência contemporânea, ao mesmo tempo que presta homenagem à arquitetura vernacular da região.











