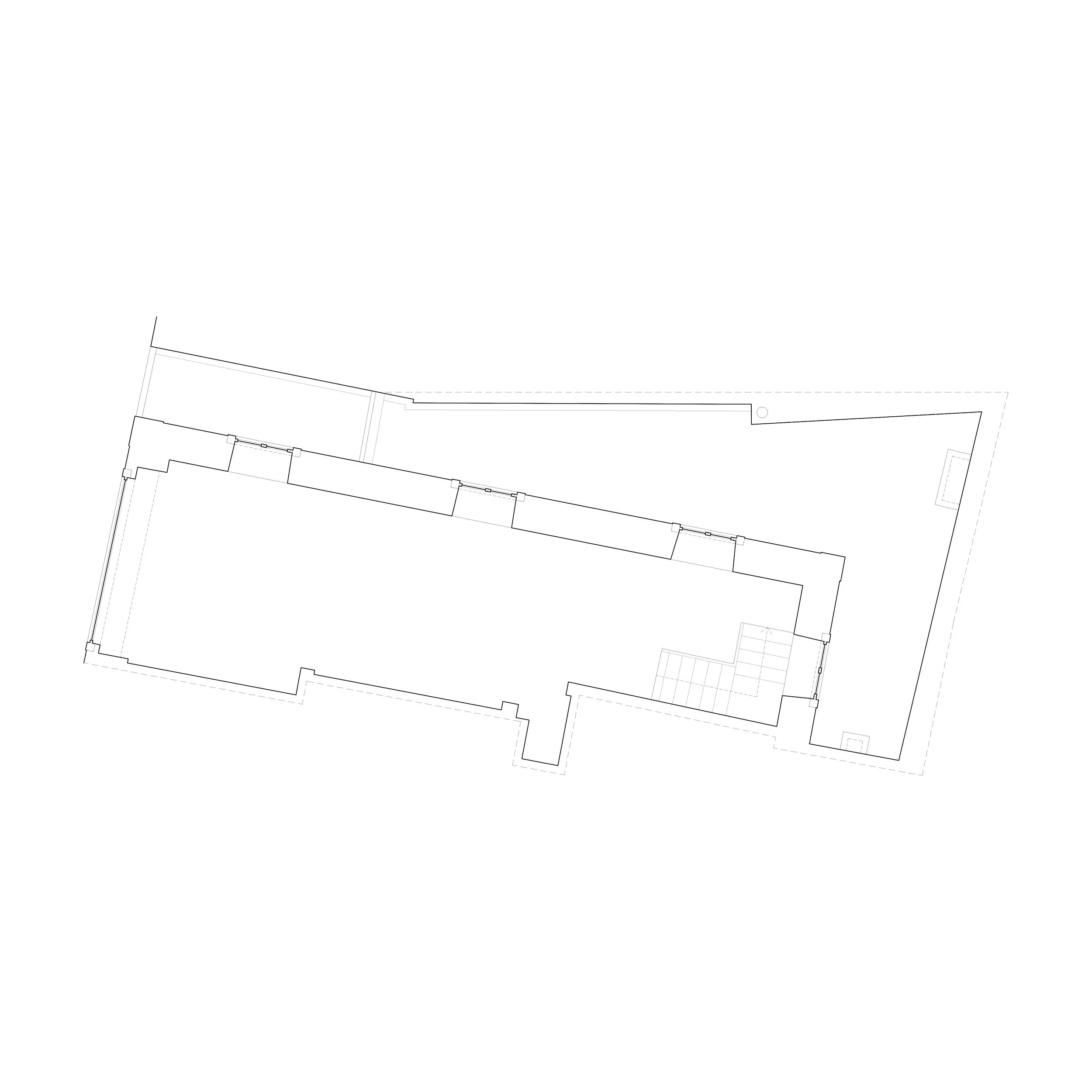Private Office
Escritório Rebelo da Silva
Located on Rua Rebelo da Silva, in Lisbon, the property where the fraction to be intervened is located, is essentially intended for residential use, and consists of ground floor (with two floors in the store space), 3 floors and attic. At the back, the building is accompanied by a patio and terraces.
This project aimed to change the interior and exterior of the store space to transform it into an office. Characterized by its elongated shape, the space presented a lack of natural lighting and ventilation. To solve this problem, several measures were adopted, including the opening of an existing window up to floor level on the South facade, the creation of a square skylight on the roof, in addition to two new openings in the slab, one of which was intended for the installation of the new staircase to the upper floor of the store. The interior was completely redesigned, using only curtains and shelves to configure it.
Outside, to create access, it was proposed to demolish the wall to the south (old entrance) and install a new gate, taking advantage of the existing courtyard.
“The interior was completely redesigned, using only curtains and shelves to configure it.”
Project Name — Escritório Rebelo da Silva
Client — Private
Year — 2019
Location — Lisboa
Team — Miguel Moura, Paulo Dias, João Varela
Situada na Rua Rebelo da Silva, em Lisboa, o imóvel onde se insere a fração a intervencionar, destina-se essencialmente ao uso habitacional, e é constituído por rés-de-chão (com dois pisos no espaço de loja), 3 pisos e sótão. A tardoz o edifício é acompanhado por logradouro e terraços.
O presente projeto visou a alteração interior e exterior do espaço da loja para a transformar num espaço de escritório. Caracterizada pela sua forma alongada, o espaço apresentava um défice de iluminação natural e ventilação. Para resolver esse problema, foram adotadas diversas medidas, incluindo a abertura de uma janela existente até ao nível do pavimento na fachada Sul, criação de um lanternim quadrado na cobertura, para além de duas novas aberturas na laje, uma delas destinada à instalação da nova escada de acesso ao piso superior da loja. O interior foi todo reformulado utilizando apenas cortinas e estantes para o configurar.
No exterior, para criar um acesso, foi proposta a demolição do muro a Sul (antiga entrada) e a instalação de um novo portão, aproveitando o pátio existente.






