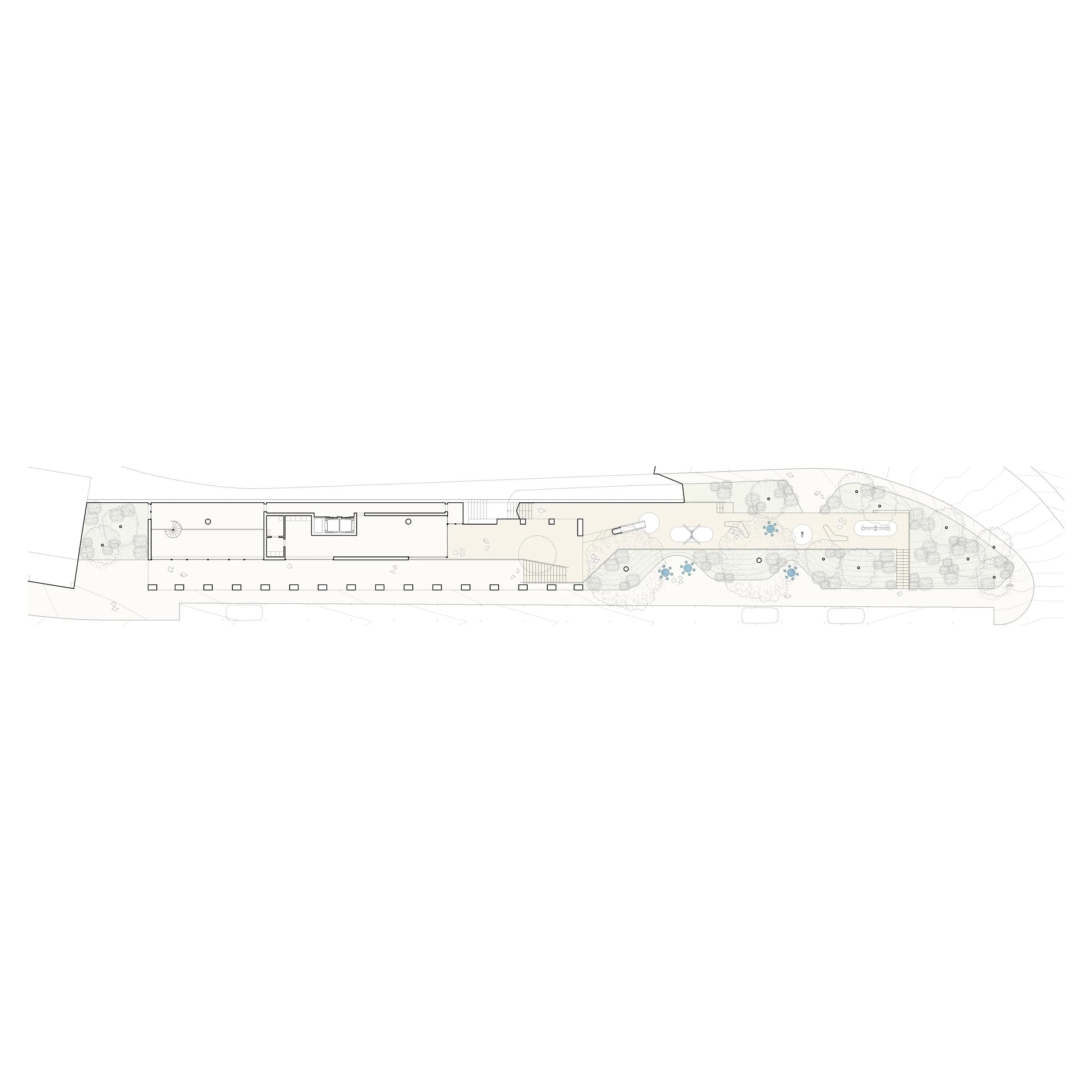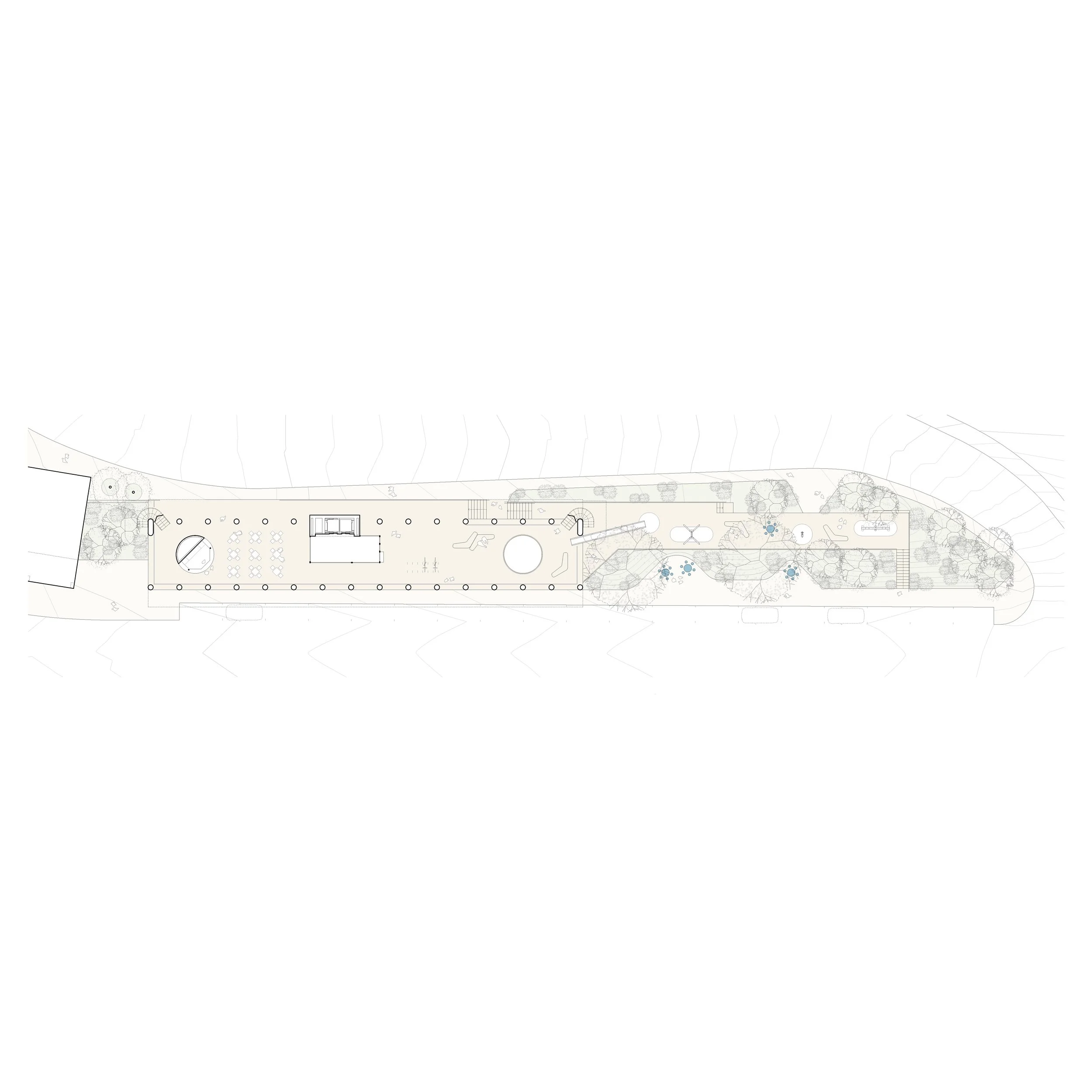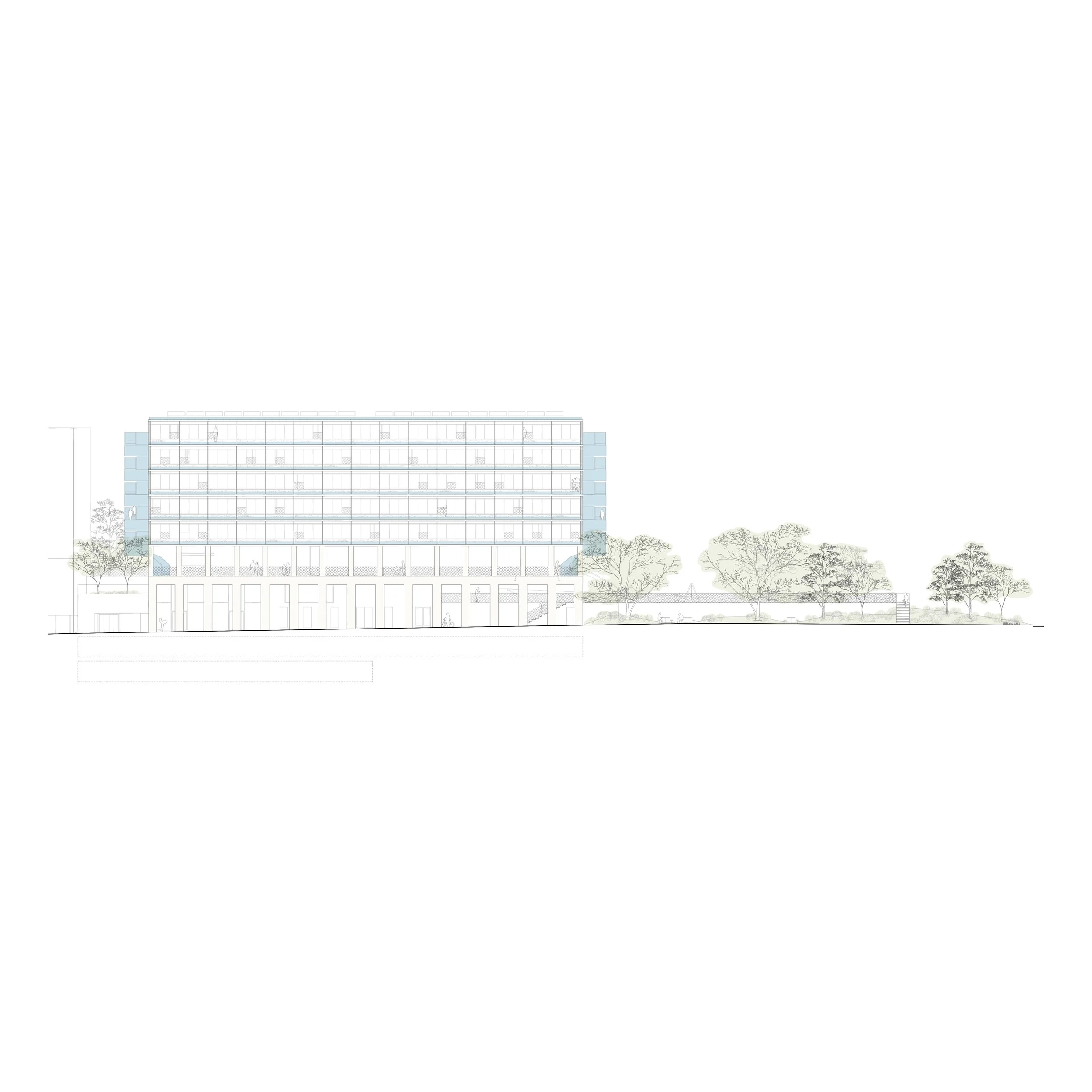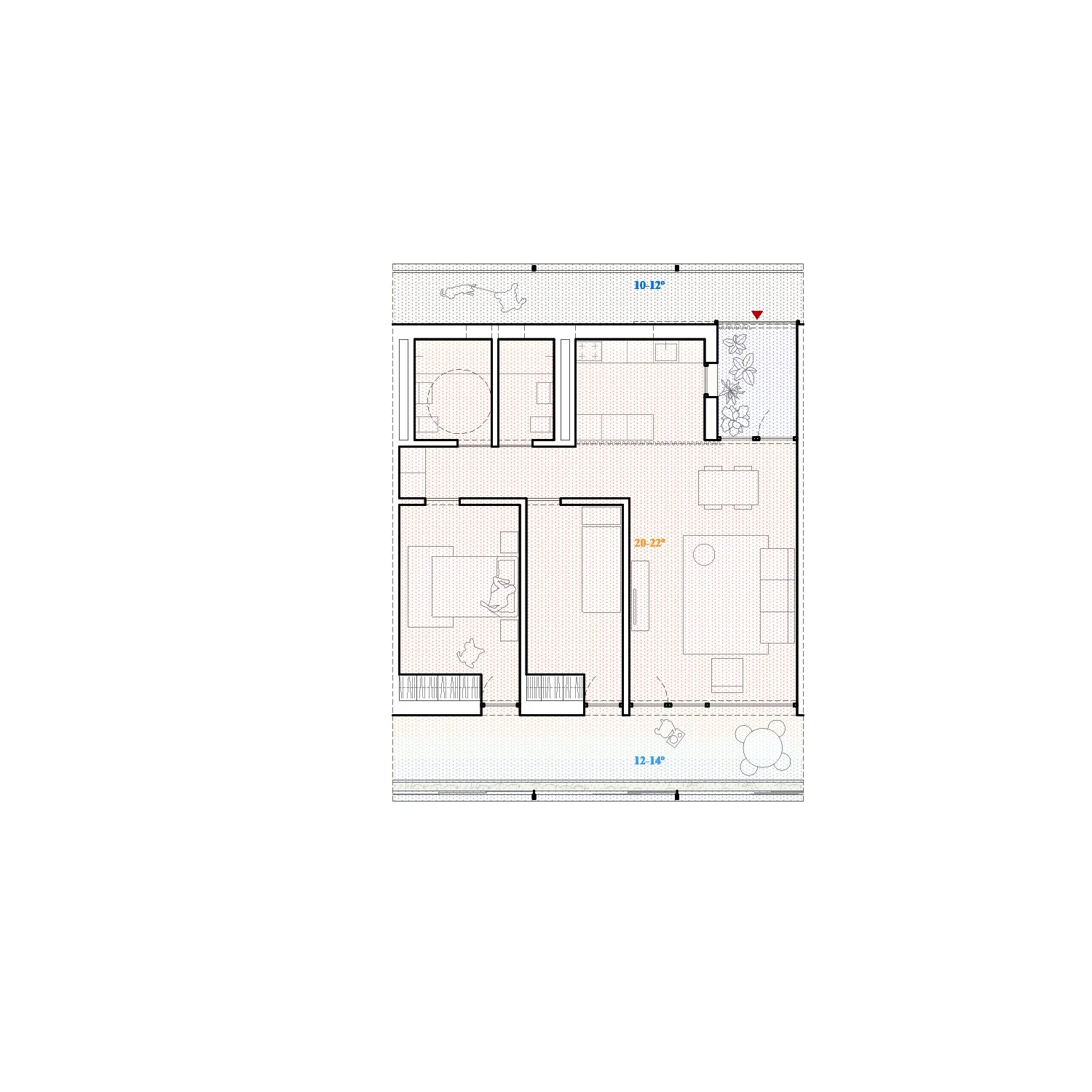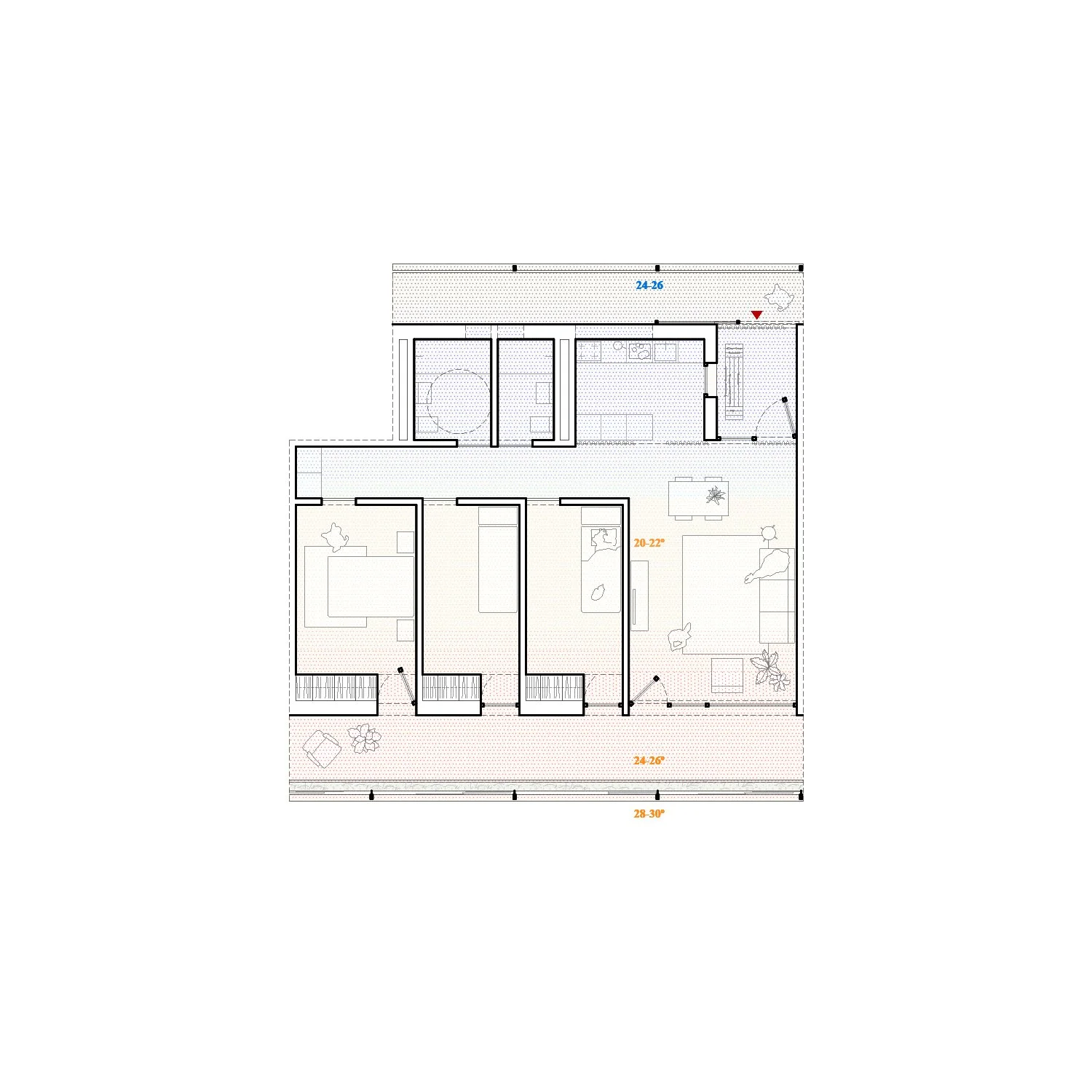Edifício Quinta das Lavadeiras
Public Housing
The new housing block seeks to complete the already built complex, through the construction of a new element, seeking continuity. A five-storey building is proposed, plus one set back, following the upper street. The three-level platform aims to articulate the entire social project program, community area and the reconstruction of the picnic area with the lower street. It is also at the lower street level that we access the two underground parking levels.
Through a pragmatic and organic gesture, the aim is to respond to the broken pedestrian connections in this isolated territory, resulting from its geographical nature, and thus generate opportunities to establish new routes that allow public and private enjoyment with greater freedom and a sense of community.
“Through a pragmatic and organic gesture, the aim is to respond to the broken pedestrian connections in this isolated territory.”
Project Name — Edifício Quinta das Lavadeiras, Public Competition
Client — SRU
Year — 2024
Location — Lisboa, Santa Clara
Team — Miguel Moura, Paulo Dias, João Varela
O novo bloco habitacional, procura rematar o conjunto já edificado, através da construção de um novo elemento, procurando a continuidade. É proposto um edifício de cinco pisos, mais um recuado, no seguimento do arruamento superior. O embasamento de três níveis pretende articular todo o programa de projecto social, área comunitária e a requalificação do parque das merendas com o arruamento inferior. É tambem ao nível do arruamento inferior que acedemos aos dois pisos de estacionamento subterrâneos.
Através de um gesto pragmático e orgânico pretende-se dar resposta às ligações pedonais quebradas neste território isolado, decorrente da sua natureza geográfica, e deste modo gerar oportunidades para estabelecer novos percursos que permitam a fruição pública, e privada em maior liberdade e sentido de comunidade.












