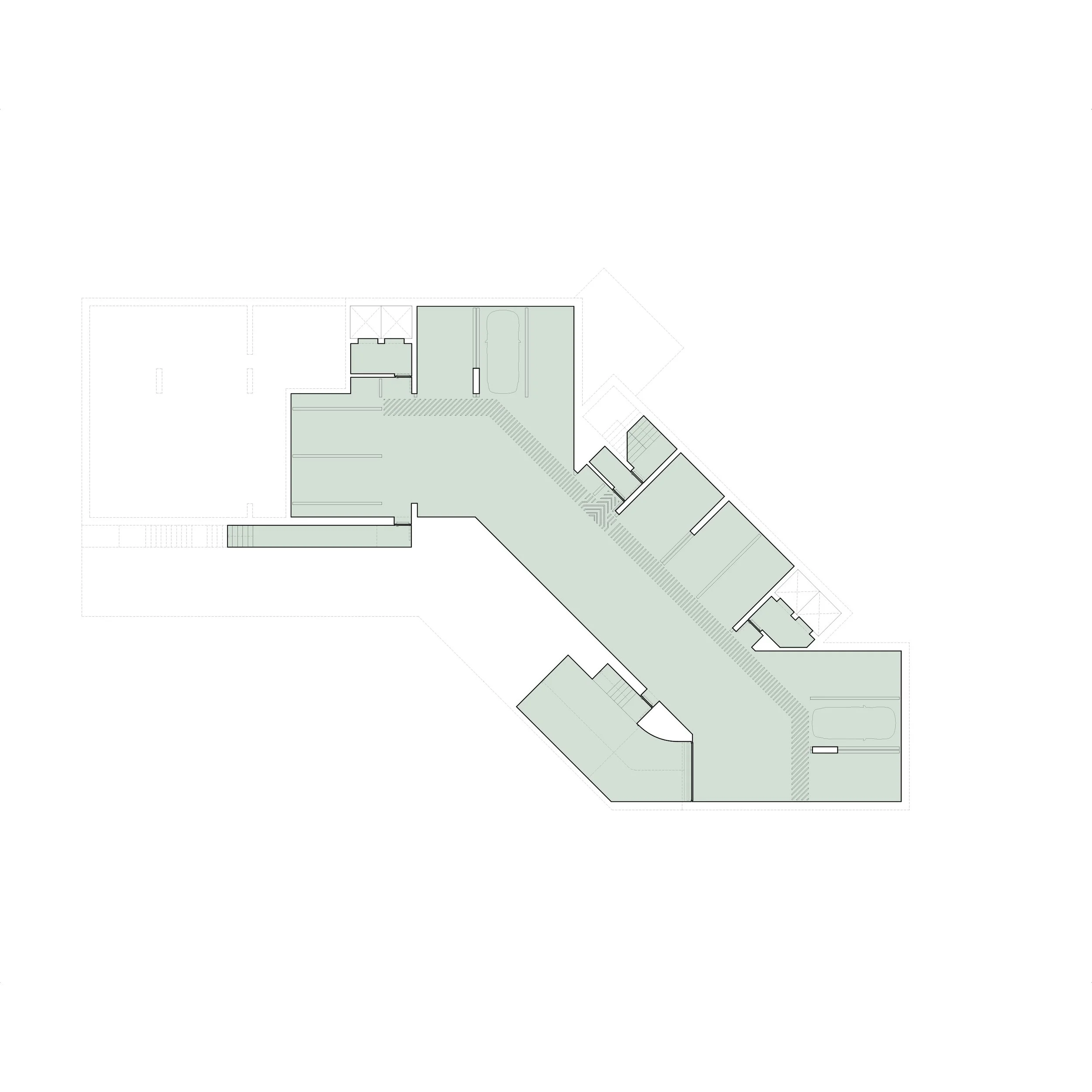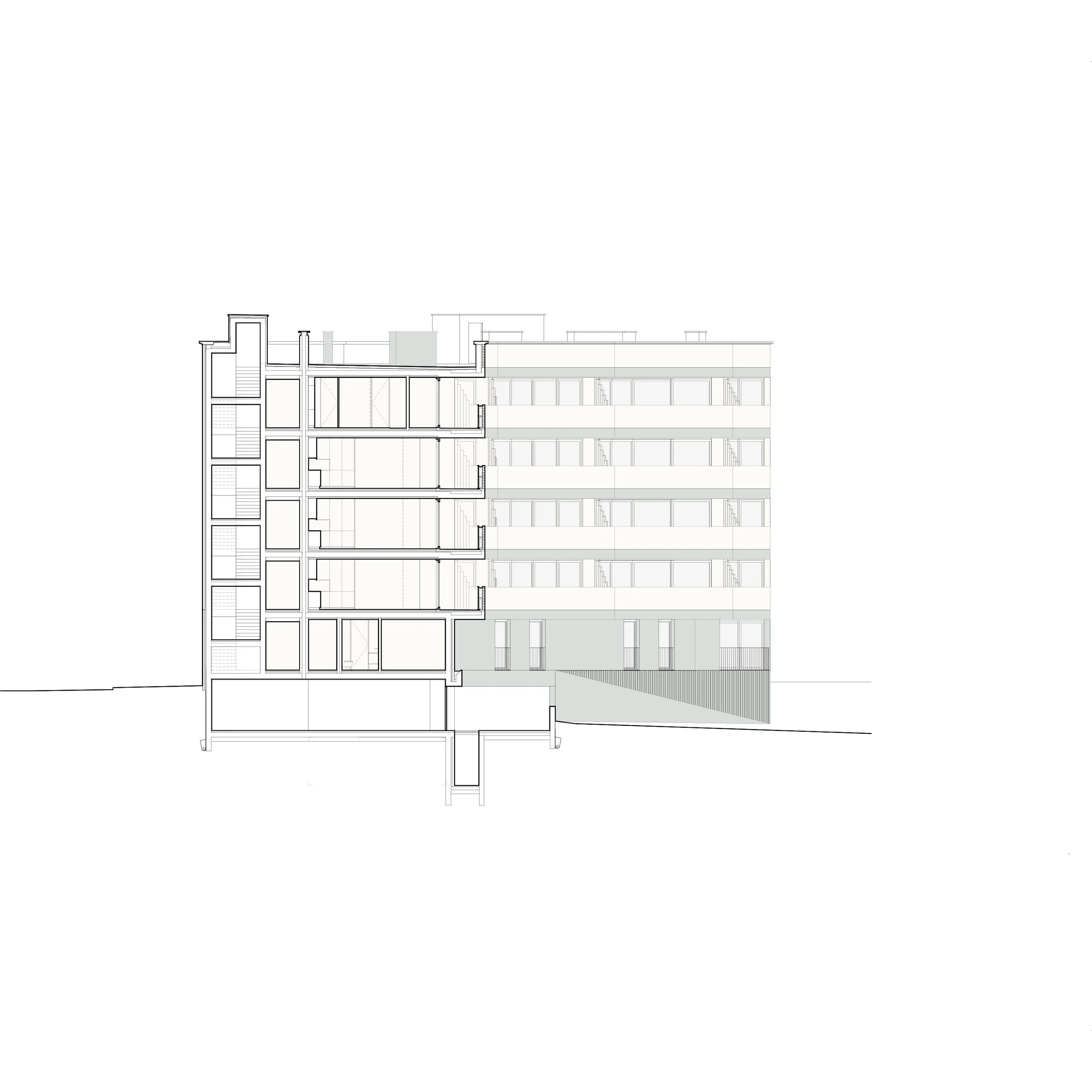Private Housing
Edifício Lumin
The present project is based on the construction of a multi-family building consisting of 24 dwellings, 2 basement floors (parking) and 5 floors above ground level, in a municipal subdivision in the city of Sines.
The building was designed to integrate harmoniously into the surrounding urban area, taking into account the different realities of the location. On the front facade, it appears more sober, with specific openings that dialogue with the public road, marked by noise and limited views imposed by the surrounding buildings. On the other hand, facing southwest, it opens onto continuous, undulating balconies along the entire elevation, providing broad views of the horizon and establishing a connection with a more peaceful environment, facing the Sea. On floor 0 there is T9, the atrium space and the 2 access points to all floors. The upper floors (1, 2 and 3) are identical, with 6 dwellings each (3 T2 and 3 T1). The top floor is smaller, varying in the upper finish to the northwest, consisting of 5 dwellings (3 T2 and 2 T1).
“Facing southwest, it opens onto continuous, undulating balconies along the entire elevation, providing broad views of the horizon”
Project Name — Edifício Lumin
Client — Private
Year — 2021
Location — Sines
Team — Miguel Moura, Paulo Dias, João Varela
O presente projeto tem como base a construção de um edifício plurifamiliar constituído por 24 fogos, 2 pisos em cave (estacionamento) e 5 pisos acima da cota de soleira, num loteamento municipal na cidade de Sines.
O edifício foi concebido para se integrar de forma harmoniosa na área urbana circundante, tendo em conta as diferentes realidades do local. Na fachada frontal, apresenta-se mais sóbrio, com aberturas pontuais que dialogam com a via pública, marcada pelo ruído e limitação de vistas imposta pelas construções em redor. Por outro lado, virado a sudoeste, abre-se por varandas contínuas e ondulantes ao longo de todo o alçado, proporcionando vistas amplas para o horizonte e estabelecendo uma conexão com um ambiente mais tranquilo, voltado ao Mar. No piso 0 encontra-se o T9, espaço de átrio e os 2 pontos de acesso a todos os pisos. Os pisos superiores (1, 2 e 3) são idênticos, com 6 fogos cada (3 T2 e 3 T1). O último piso é menor, variando no remate superior a noroeste, sendo constituído por 5 fogos (3 T2 e 2 T1).










