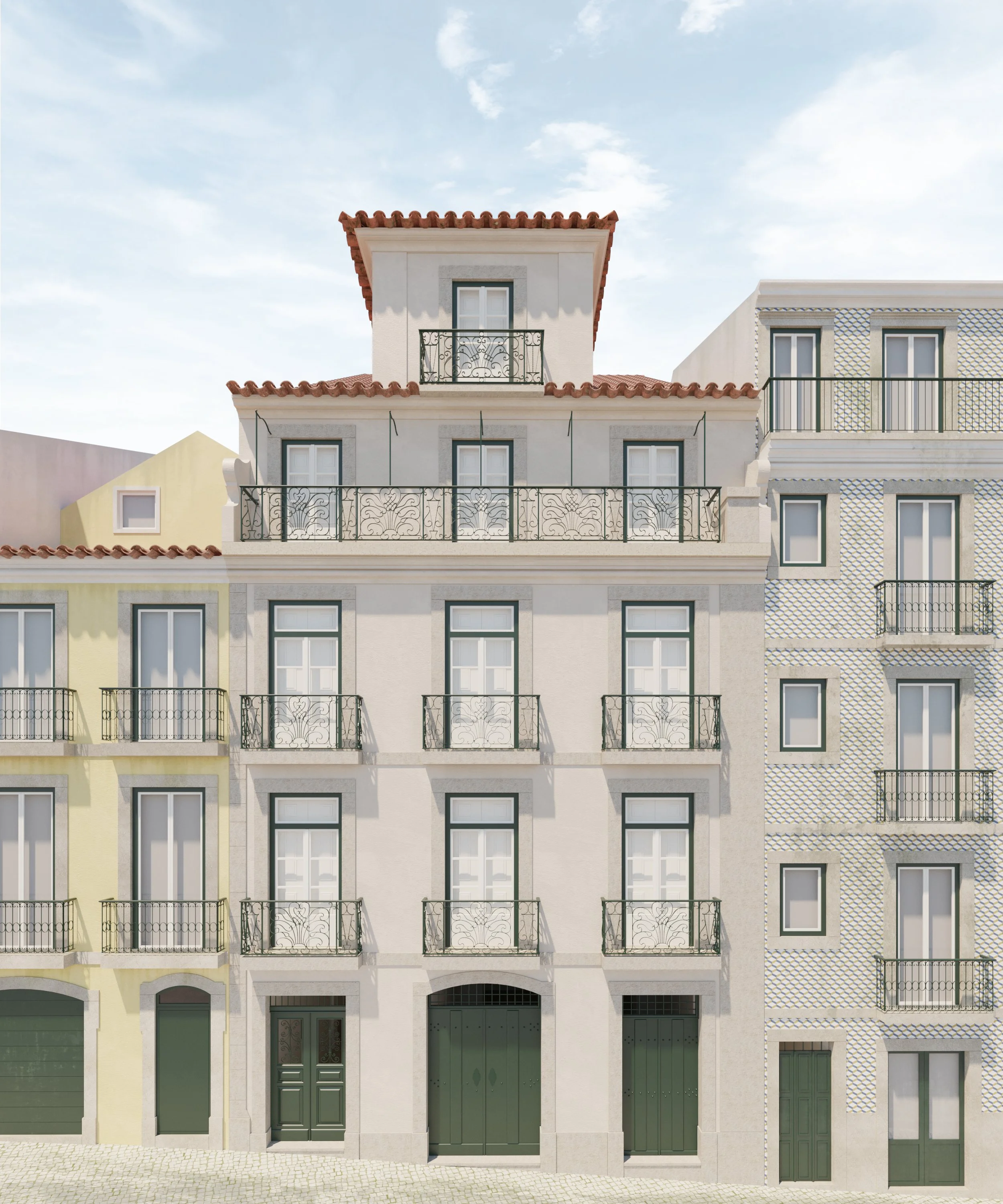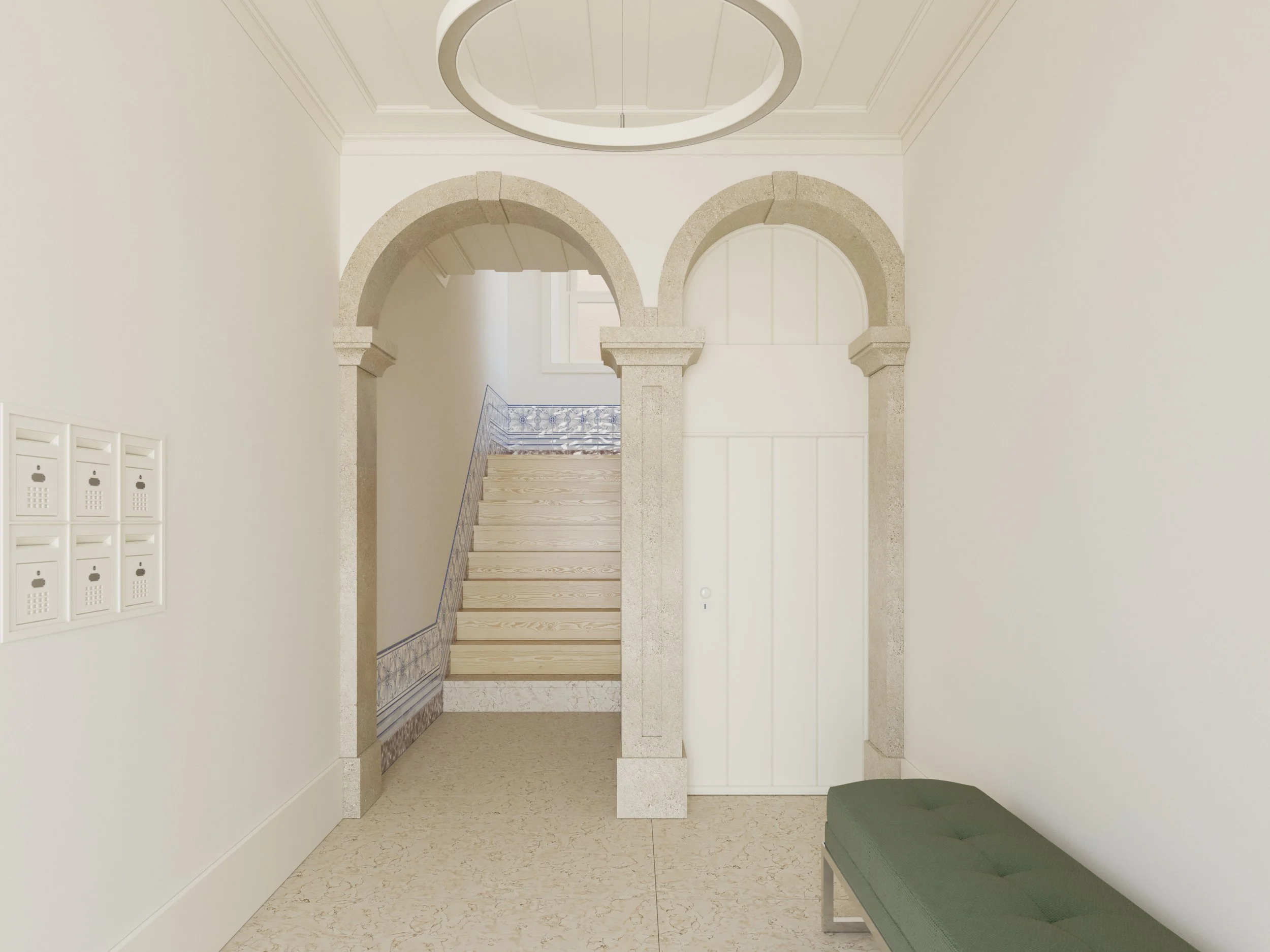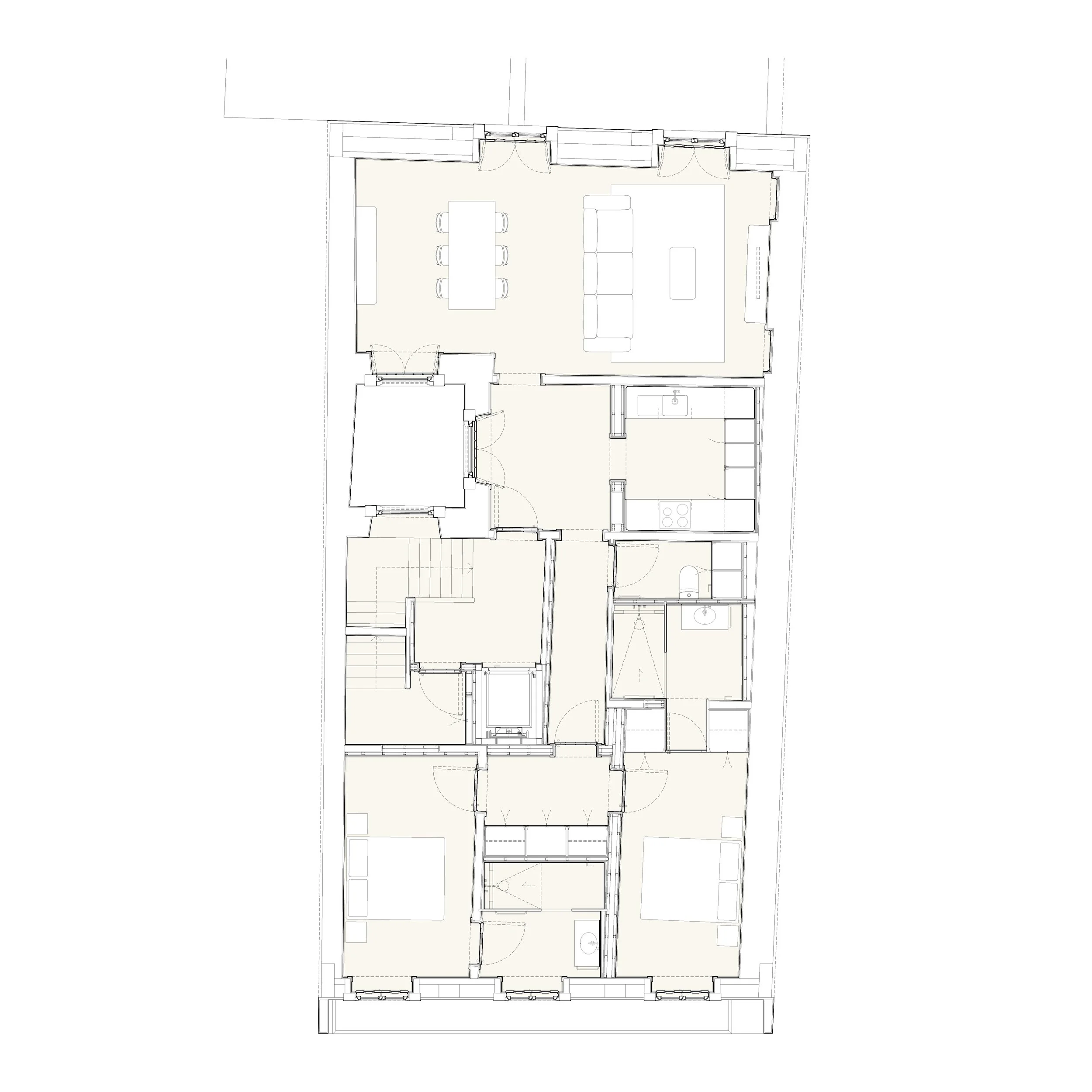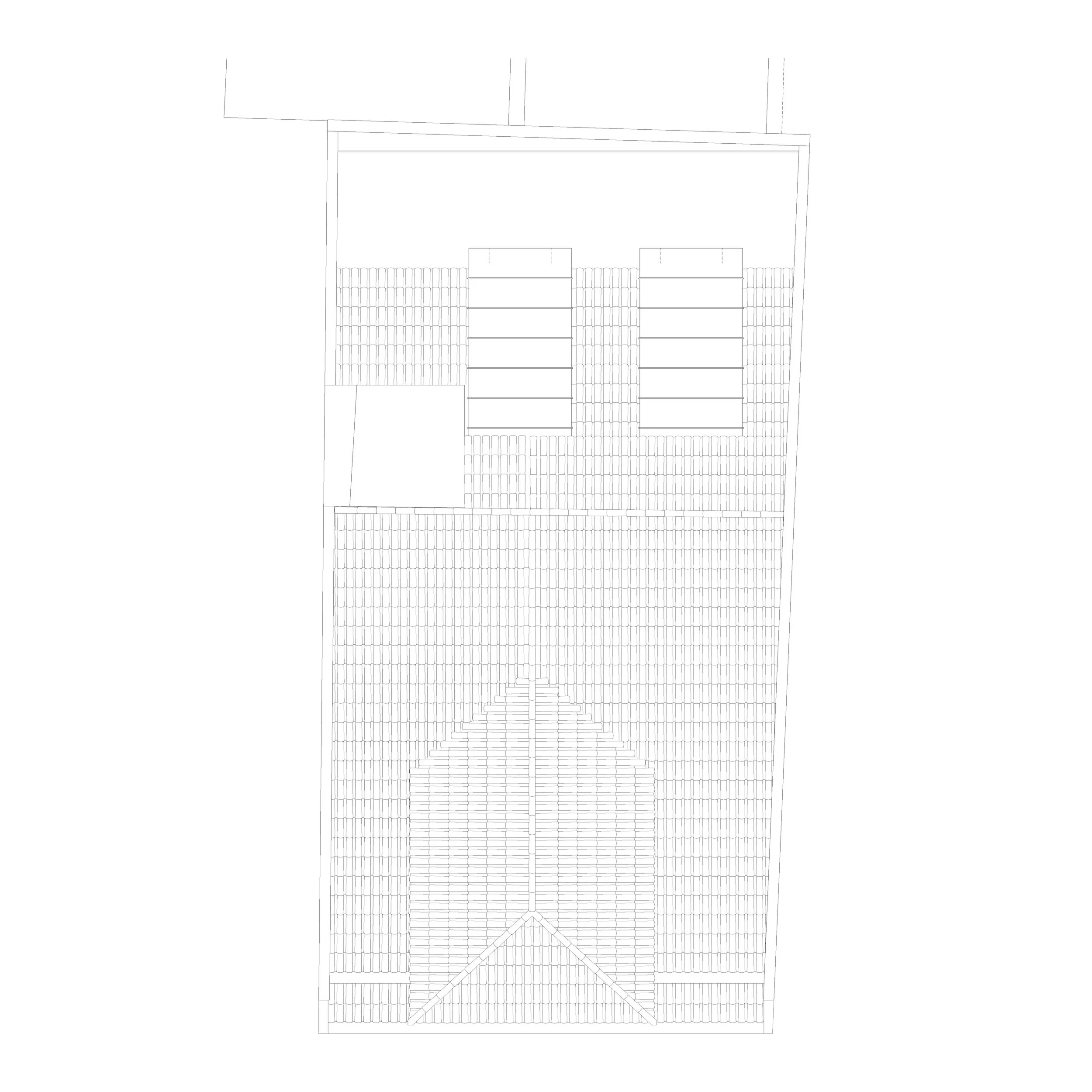Private Housing
Edifício Esperança 78-82
Located on Rua da Esperança, parish of Estrela, it is an example of current civil architecture, consisting of five floors with a single fire, the last being in attics. Its exterior, as well as the interior, maintain the decorative elements and characteristics that make it a unique example of “Pombalina” architecture.
The project aims at the complete rehabilitation of the entire building, conserving and adapting the interior organization to the needs of contemporary housing, improving its health conditions and solving structural and pathological problems. On floor 01, 2 independent T1 units will be created, one facing Rua da Esperança and the other facing the rear elevation, with access to a small patio designed in the street that gives it light, floors 02 and 03 are both T2 with identical floor plan, 02 has full use of the patio/garden area. On the 4th and 5th floors, a 3-bedroom duplex apartment is designed. In all of them, all elements of historical value, whether tiles, carpentry, stonework or metalwork, are restored, redone or reinterpreted, giving the building back the respect it once had.
“All the elements of historical value, whether tiles, carpentry, stonework or metalwork, are restored, redone or reinterpreted, giving the building back the respect it once had.”
Project Name — Edifício Esperança 78-82
Client — Private
Year — 2018
Location — Lisboa
Team — Miguel Moura, Paulo Dias, João Varela
Localizado na Rua da Esperança, freguesia da Estrela, trata-se de um exemplar de arquitetura civil corrente, composto por cinco pisos de fogo único, sendo o último em águas-furtadas. O seu exterior, assim como o interior, mantém os elementos decorativos e características que o tornam um exemplar único de arquitetura pombalina.
O projeto pretende a reabilitação integral de todo o edifício, conservando e adaptando a organização interior às necessidades do habitar contemporâneo, melhorando as suas condições de salubridade e solucionando problemas estruturais e patológicos. No piso 01 serão criadas 2 frações independentes T1, uma virada à rua da Esperança e a outra voltada para o alçado tardoz, com acesso a um pequeno pátio desenhado no logradouro que lhe dá luz, piso 02 e 03 são ambos T2 de planta idêntica, sendo que o 02 tem total usufruto da área de logradouro/jardim. No piso 04 e 05 é desenhado um apartamento T3 em ‘duplex’. Em todos eles os elementos de valor histórico, sejam eles azulejos, carpintarias, cantarias ou serralharias, são restaurados, refeitos ou reinterpretados, devolvendo ao edifício o respeito de outrora.



















