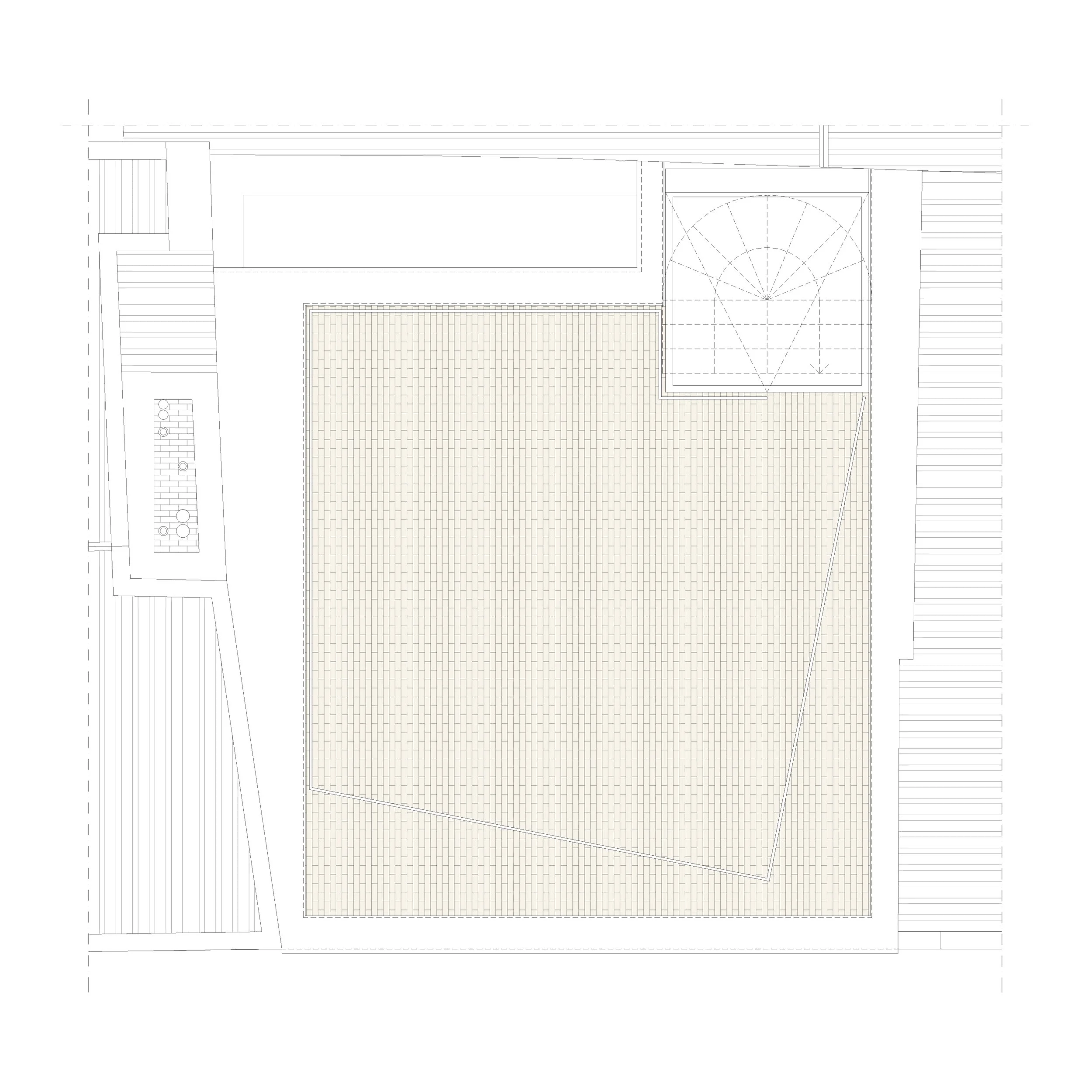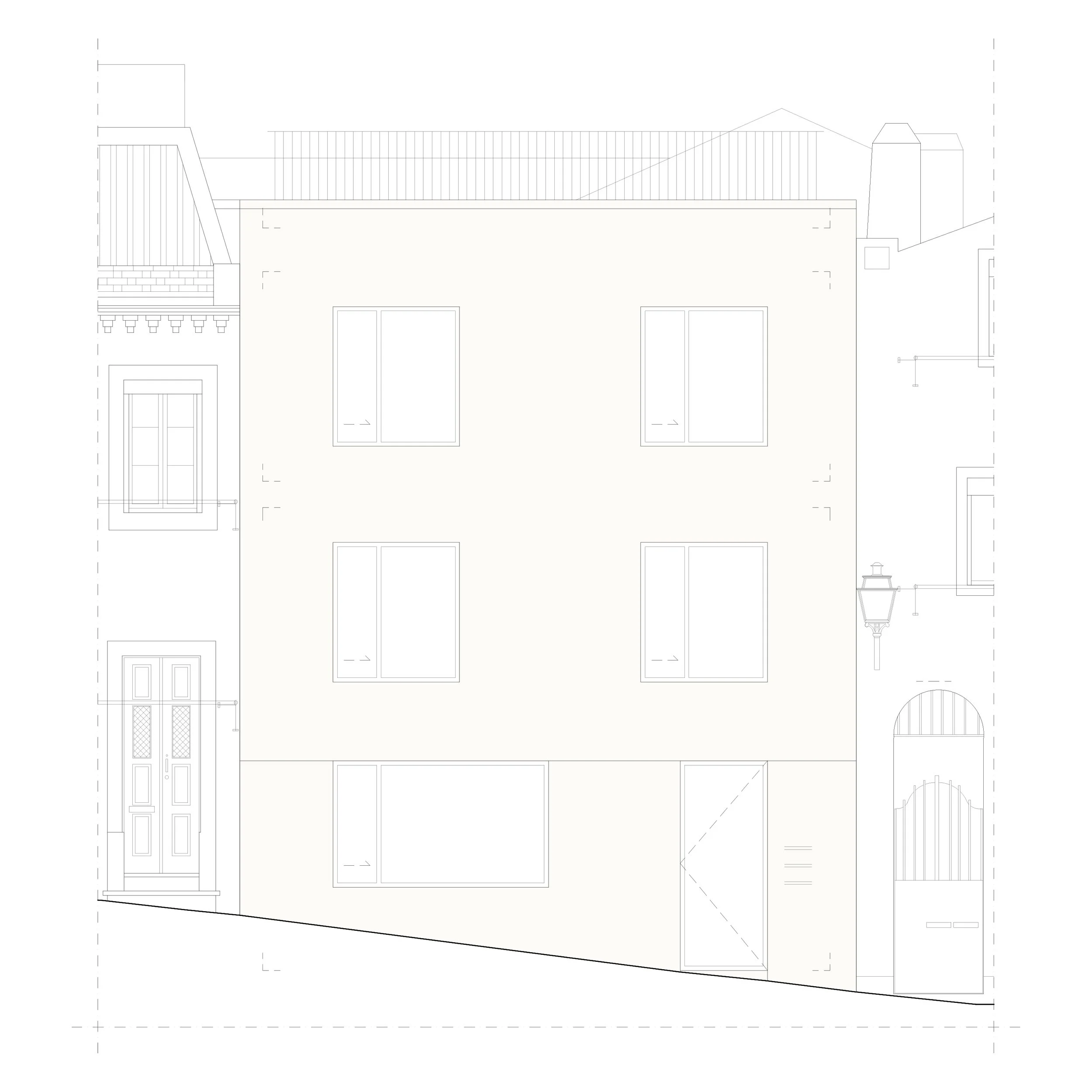Private Housing
Edifício Alto do Longo
Located close to Praça and Jardim do Príncipe Real, in Lisbon. It is proposed to construct a two-story residential building on an empty plot of land located between two existing buildings. The facade, with a simple and minimalist character, has six aligned openings and a recess at ground floor level, which guarantees privacy and shelter, while seeking harmony with the neighboring buildings, without compromising its relationship with the public space.
The building is divided into two T0 fractions, and is designed to make the most of the dimensions of the lot, fitting at the back a small patio completely covered in tiles, guarantees lighting and ventilation to both fractions. Access to the building is through an outdoor covered area that gives access to the building's common atrium. The internal distribution of the fractions is similar on both floors, varying only in their useful area and relationship with the outside.
Each fraction is made up of a large area that is divided into three functions: eating, living and sleeping.
“At the back a small patio completely covered in tiles, guarantees lighting and ventilation to both fractions.”
Project Name — Edifício Alto do Longo
Client — Private
Year — 2021
Location — Lisboa
Team — Miguel Moura, Paulo Dias, João Varela
Localizado nas proximidades da Praça e Jardim do Príncipe Real, em Lisboa. Propõe-se a construção de um edifício habitacional de dois andares num terreno vazio situado entre dois edifícios existentes. A fachada, de carácter simples e minimalista, conta com seis vãos alinhados e um recuo ao nível do piso térreo, que garante privacidade e abrigo, ao mesmo tempo que procura harmonia com as construções vizinhas, sem comprometer a sua relação com o espaço público.
O edifício divide-se em duas frações T0, e desenha-se de forma atirar o máximo partido das dimensões do lote, encaixando a tardoz um pequeno pátio totalmente revestido a azulejo, que garante iluminação e ventilação a ambas as frações. O acesso ao edifício é feito por meio de uma área coberta exterior que dá acesso ao átrio comum do prédio. A distribuição interna das frações é similar em ambos os andares, variando apenas na sua área útil e relação com o exterior.
Cada fração é composta por uma ampla área que se divide em três funções: comer, estar e dormir.









