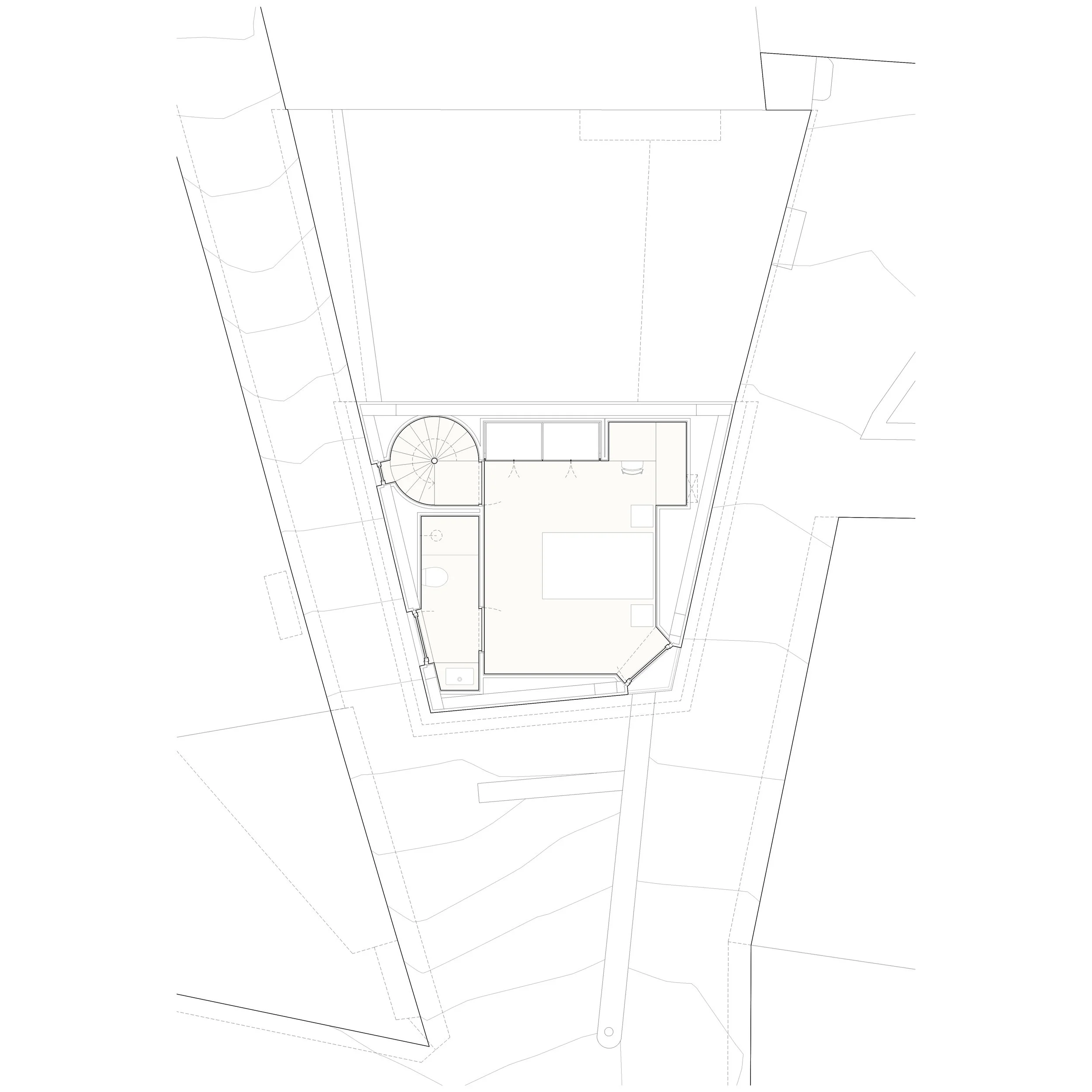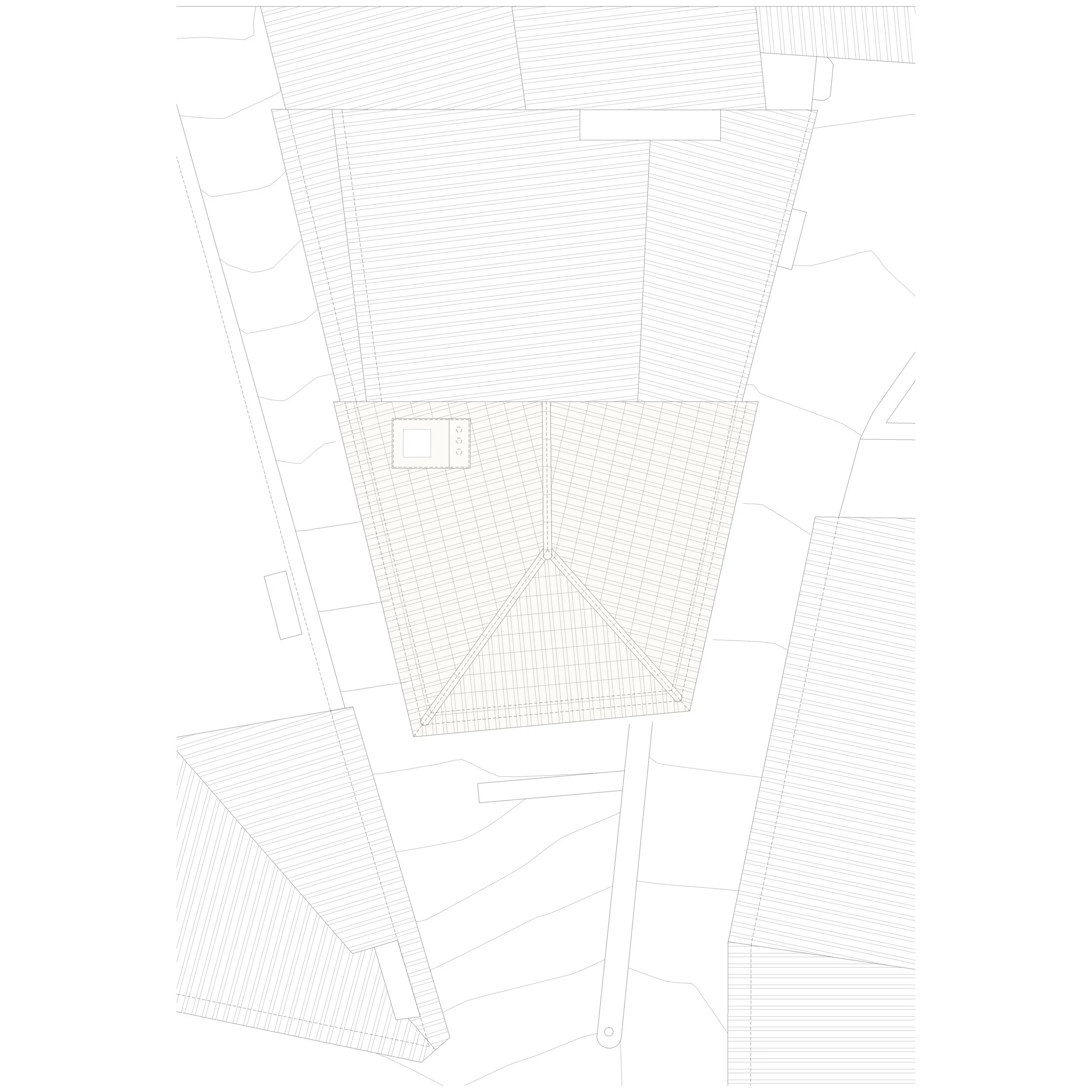Private House
Casa da Regueira
Located in Alfama, it stands out for its position in a steeply sloped area between Rua Catelo Picão, Regueira and Largo do Salvador. Unchanged since its origin, it is an example of great historical and heritage value. It is divided into three housing units, one per floor, consisting of a living room, kitchen and a small alcove.
The project aims to expand the building vertically, while preserving its identity and ensuring harmony with neighboring buildings, while adapting the regulatory height to the floors and transforming the three old dwellings into a single one suitable for current living conditions. Along the 3 facades, the openings will be relocated, maintaining vertical alignment, the stonework reused or replicated, and the new openings adapted to the new internal distribution. Programmatically, Floor -1 will be used for a living area with a fireplace and an extra bathroom. The 0th floor, where access to the house is now made, will house the kitchen and dining area, while the 1st floor will consist of the bedroom and complete bathroom. All of them interconnected by a spiral staircase.
“The project aims to expand the building vertically, while preserving its identity and ensuring harmony”
Project Name — Casa da Regueira
Client — Private
Year — 2019
Location — Lisboa
Team — Miguel Moura, Paulo Dias, João Varela
Situado em Alfama, destaca-se pela sua posição numa área de grande declive entre a Rua Catelo Picão, Regueira e Largo do Salvador. Inalterado desde a sua origem, é um exemplar grande valor histórico e patrimonial. Divide-se em três unidades habitacionais uma por piso, compostas por sala, cozinha e uma pequena alcova.
O projeto tem como objectivo ampliar o edifício verticalmente, enquanto preserva a sua identidade e garantindo harmonia com os edifícios vizinhos, ao mesmo tempo que adapta o pé-direito regulamentar aos pisos e transforma os três antigos fogos num único adequado às condições atuais de vida. Ao longo das 3 fachadas os vãos serão relocalizados, mantendo alinhamento vertical, as cantarias reutilizadas ou replicadas, e os novos vãos adaptados à nova distribuição interna. Programaticamente o Piso -1 será destinado a uma área de estar com lareira e casa de banho extra. O piso 0 por onde é feito agora o acesso à casa, abrigará a cozinha e área de refeições, enquanto o piso 1 será composto pelo quarto de dormir e casa de banho completa. Todos eles interligados por uma escada em caracol.








