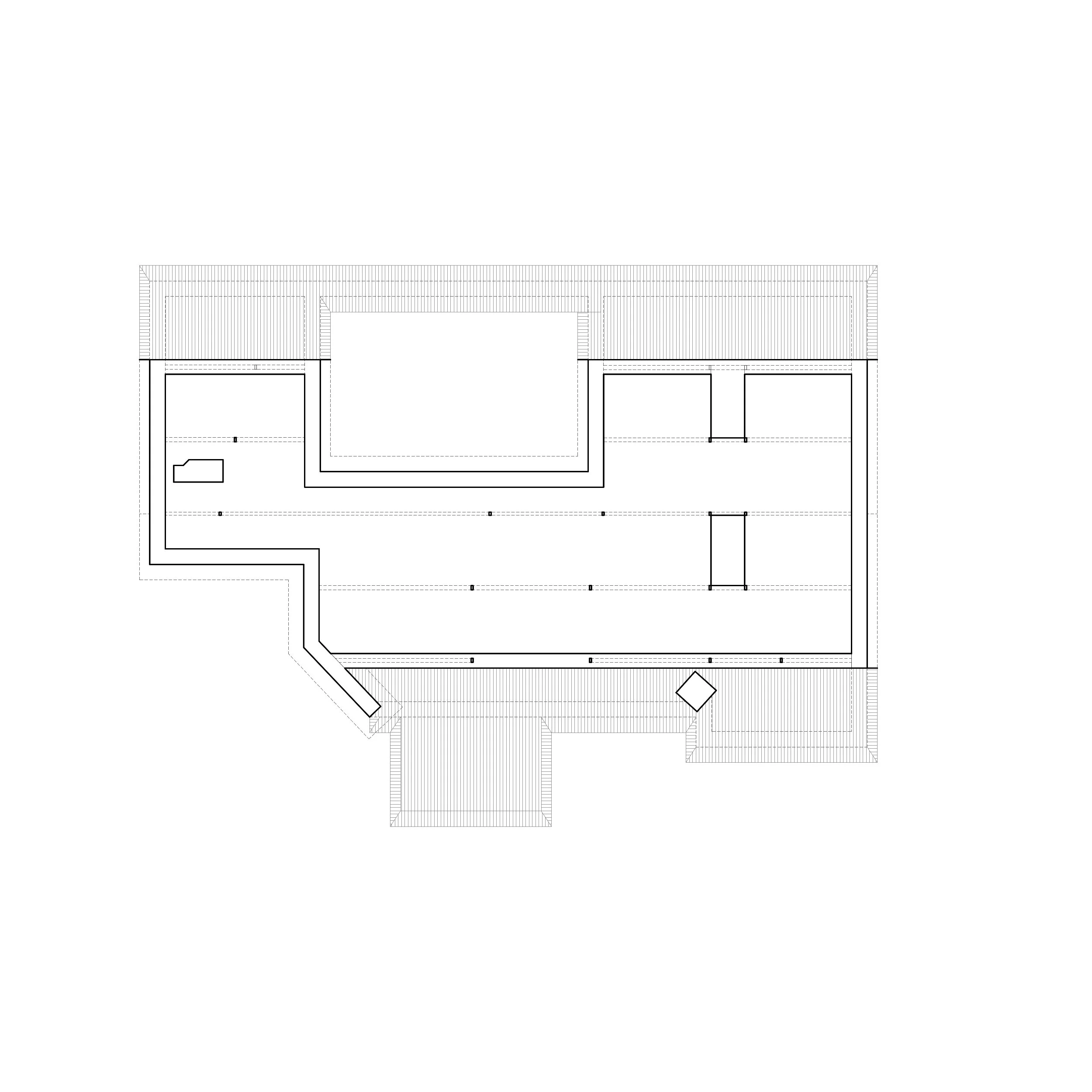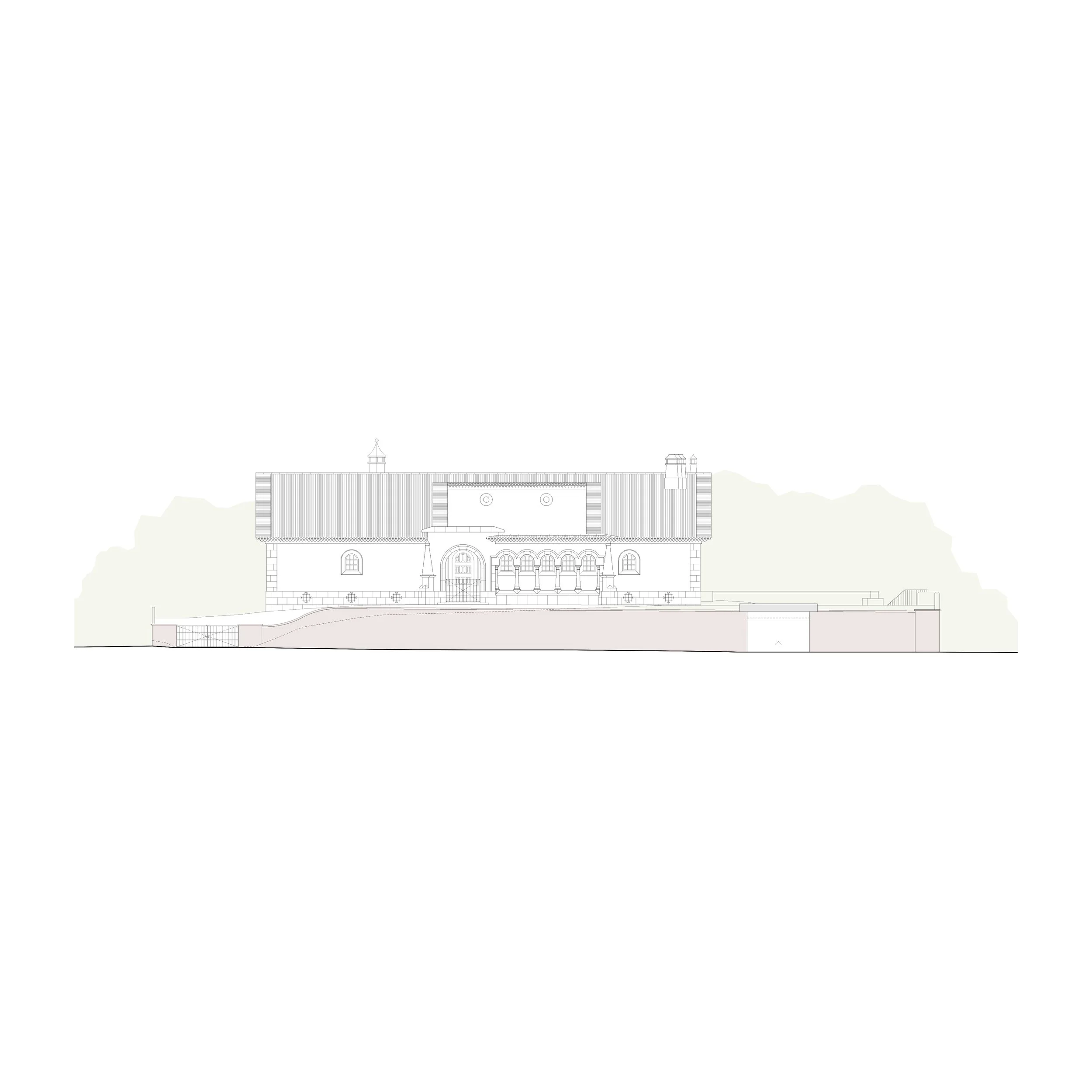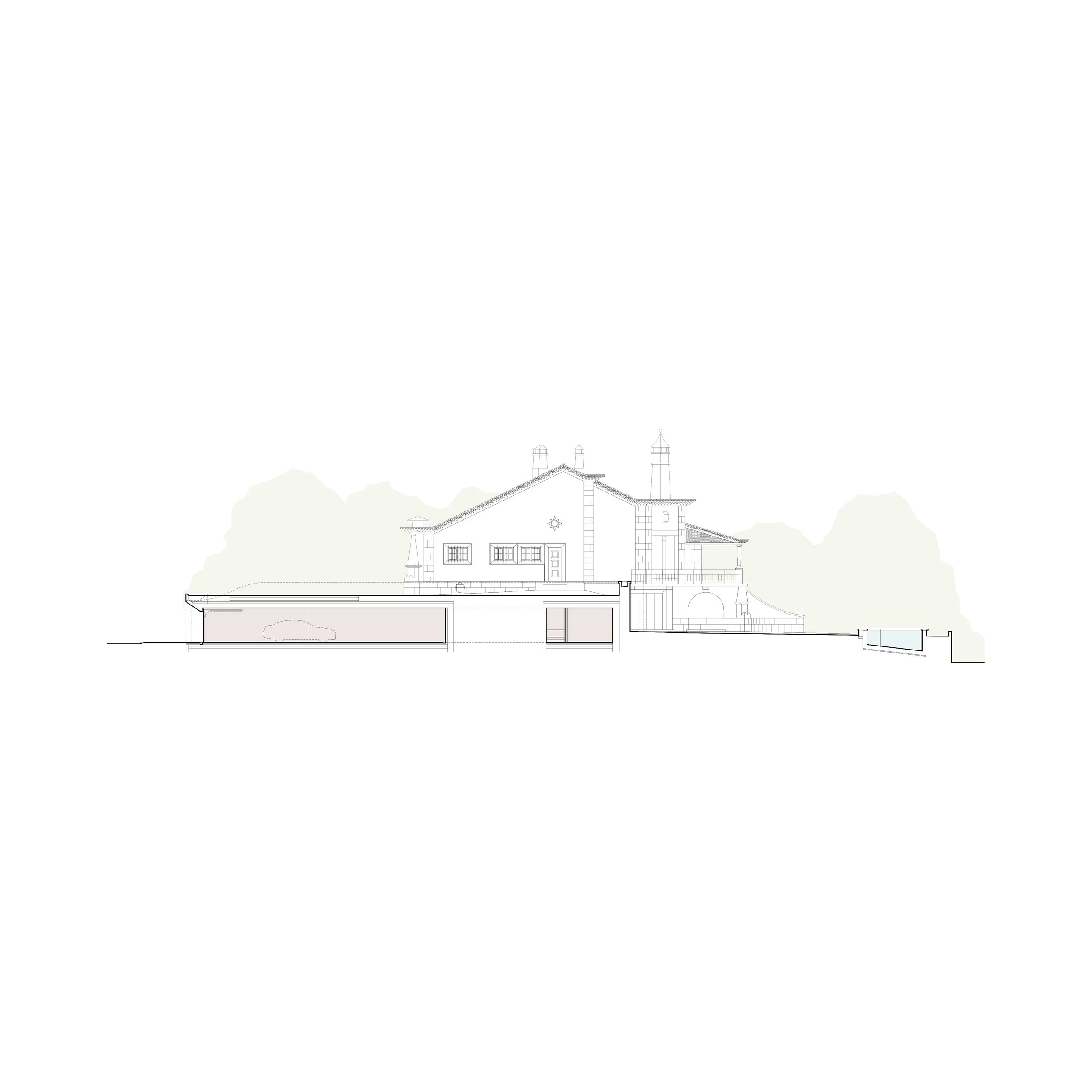Private House
Casa Alcolena
Located in the parish of Belém, the residential building, designed by architect Jorge Segurado, is located on a large rocky mass that rises above Rua de Alcolena.
The intervention is divided into 3 main focuses, interior of the house (kitchen, basement and attic), garage and tank/swimming pool.
Inside the house, an attempt was made to update the kitchen to meet the needs of the owners, without losing its original essence. On the basement floor, some interior changes are made to optimize and clarify the spaces. In the attic, with a generous ceiling height, the aim is to create a large en-suite bedroom, accessed by a new flight of stairs designed over the existing stairs that connect the remaining floors. The new garage represents the biggest intervention in the complex, having the biggest impact on its image. Therefore, we opted for an underground volume, whose footprint was designed to adapt to the existing trees, and make the most of the topographical difference for better integration into the property.
“We opted for an underground volume, whose footprint was designed to adapt to the existing trees, and make most of the topographical difference.”
Project Name — Casa Alcolena
Client — Private
Year — 2022
Location — Belém
Team — Miguel Moura, Paulo Dias, João Varela
Localizada na freguesia de Belém, o edifício de habitação desenhado pelo arquiteto Jorge Segurado, implanta-se sobre uma grande massa rochosa que se eleva sobre a Rua de Alcolena.
A intervenção divide-se em 3 focos principais, interior da casa (cozinha, cave e sótão), garagem e tanque/piscina.
No interior da casa, procurou-se atualizar a cozinha para atender Às necessidades dos proprietários, sem perder a sua essência original. No piso da cave, são realizadas algumas alterações interiores que visam otimizar e clarificar os espaços. No sótão, de generoso pé-direito, pretende-se criar um amplo quarto em suíte, acedido por um novo lance de escadas desenhado sobre as escadas já existentes que ligam os restantes pisos. A nova garagem representa a maior intervenção do conjunto, sendo a que maior impacto tem na sua imagem. Por isso, optou-se por um volume subterrâneo, cuja implantação foi pensada para se adaptar às árvores já existentes, e tirar o máximo partido da diferença topográfica para uma melhor integração na propriedade.





















