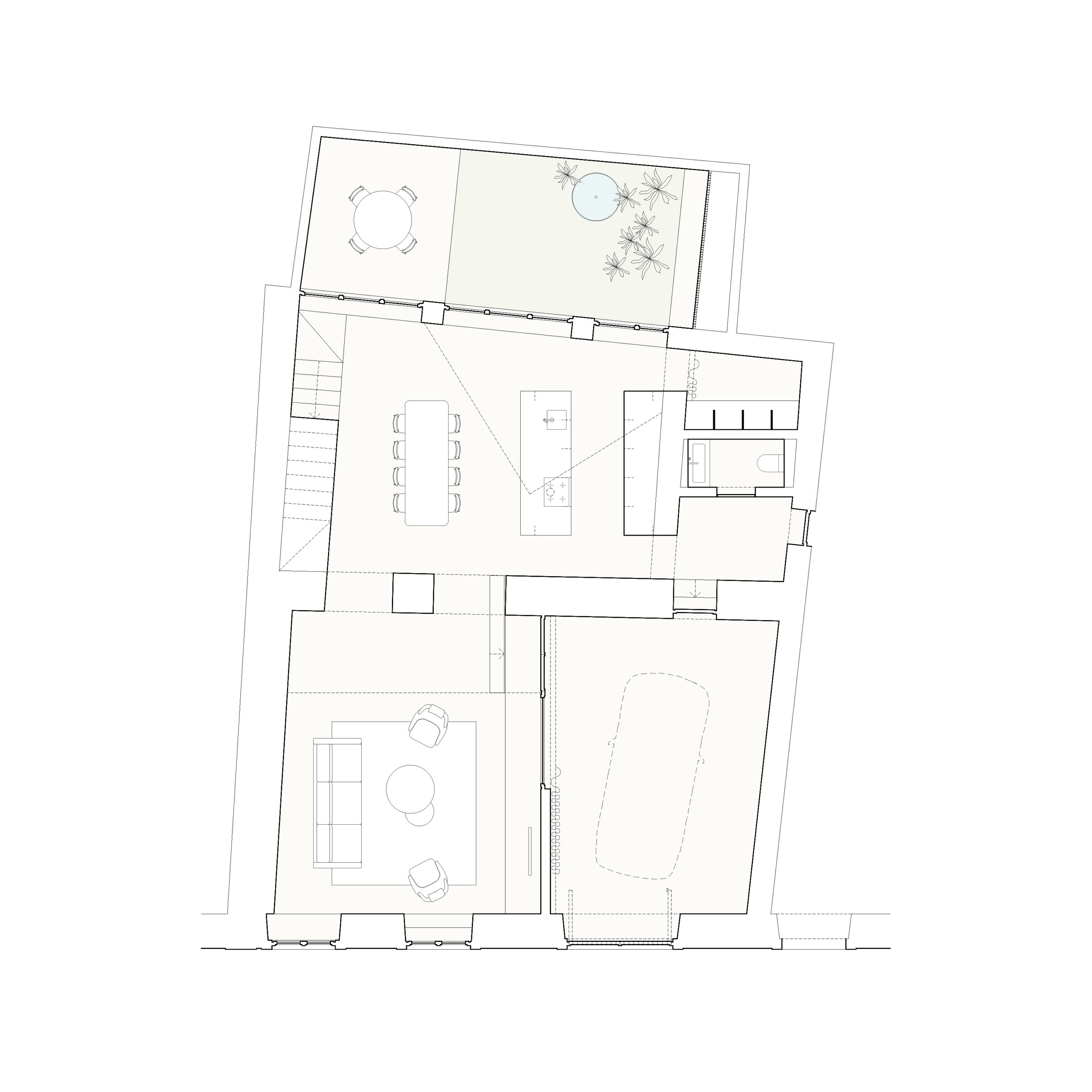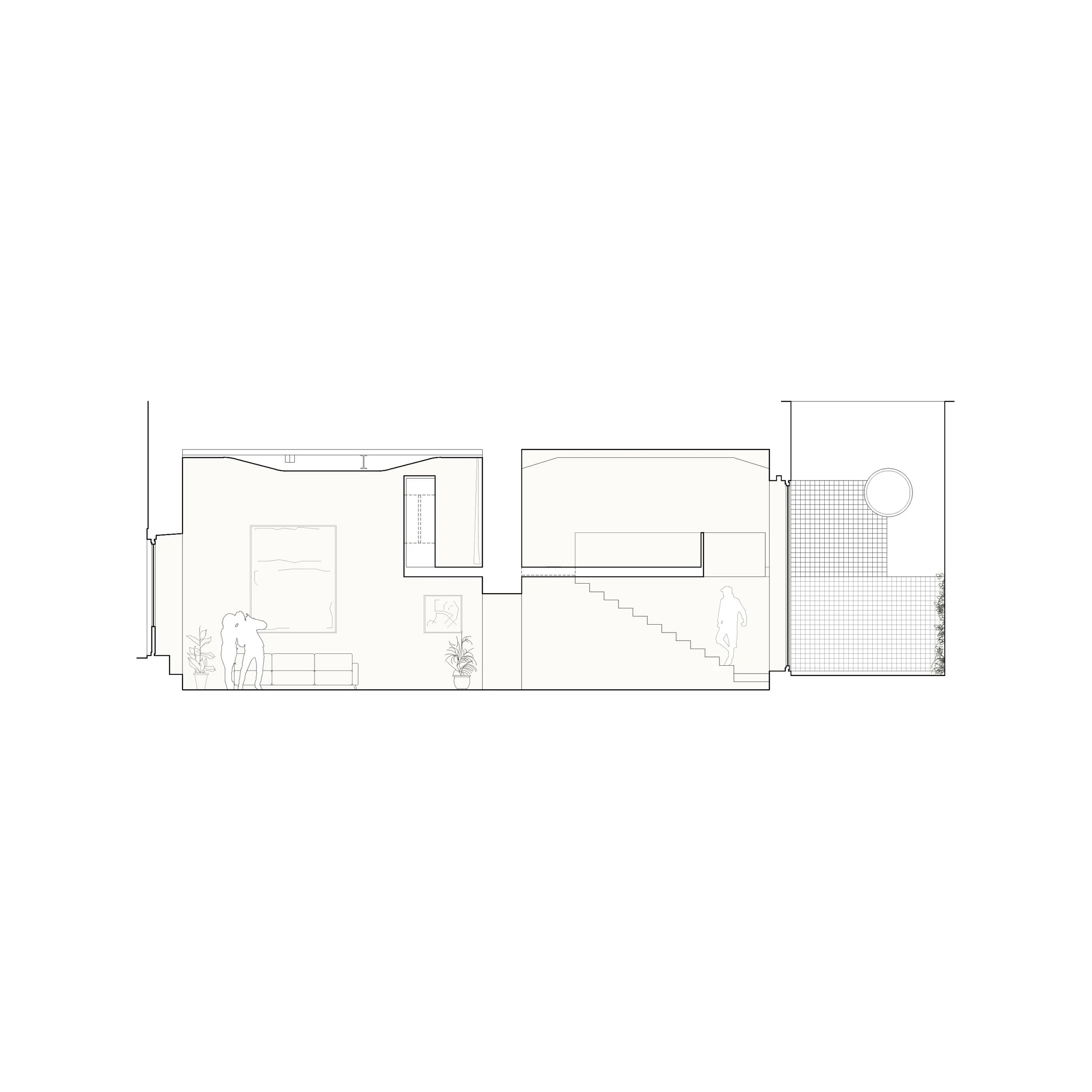Private Apartment
Apartamento Guilherme Cossoul
Located in the historic center of Bairro Alto and bica, it is part of the group of public interest called Lisbon Pombalina. The fraction is made up of a facade facing Travessa Guilherme Cossoul consisting of four bays, and at the back a single one, which makes this space very dark and gloomy. Its interior is completely defaced and altered, with no element of architectural interest remaining to be preserved. Starting from this base and respecting the original structure of the building, slabs and walls were demolished, making the space wider and with a high ceiling. The area where there was once a exterior space comes back to life through the demolition of the buildings that occupy it, in an operation that returns it to its original use, allowing the creation of a garden space, but above all giving the house greater ventilation and natural lighting that you need so much. Facing the patio is the kitchen/dining area, facing the street the living area and garage and above these, taking advantage of the high ceilings, a mezzanine where the sleeping space and a complete bathroom are located.
“The area where there was once an exterior space comes back to life through the demolition of the constructions that occupy it.”
Project Name — Apartamento Guilherme Cossoul
Client — Private
Year — 2020
Location — Lisboa
Team — Miguel Moura, Paulo Dias, João Varela
Localizado no Núcleo histórico do Bairro Alto e bica, insere-se no conjunto de interesse público denominado por Lisboa Pombalina. A fração é composta por uma fachada voltada à Travessa Guilherme Cossoul constituída por quatro vãos, e a tardoz um único, o que torna este espaço muito escuro e sombrio. O seu interior encontra-se totalmente descaracterizado e alterado, não restando qualquer elemento de interesse arquitetónico a preservar. Partindo desta base e respeitando a estrutura original do edifício, são demolidas lajes e paredes que tornam o espaço mais amplo e de elevado pé-direito. A zona onde existia em tempos um logradouro volta a ganhar vida através da demolição das construções que o ocupam, numa operação que lhe devolve o uso original, permitindo a criação de um espaço ajardinado, mas acima de tudo dar à casa uma maior ventilação e a iluminação natural que tanto precisa. Virado ao logradouro desenha-se a cozinha/zona de refeições, viradas à travessa a zona de estar e garagem e sobre estas tirando partido do grande pé direito uma mezzanine onde fica o espaço de dormir e uma casa de banho completa.












