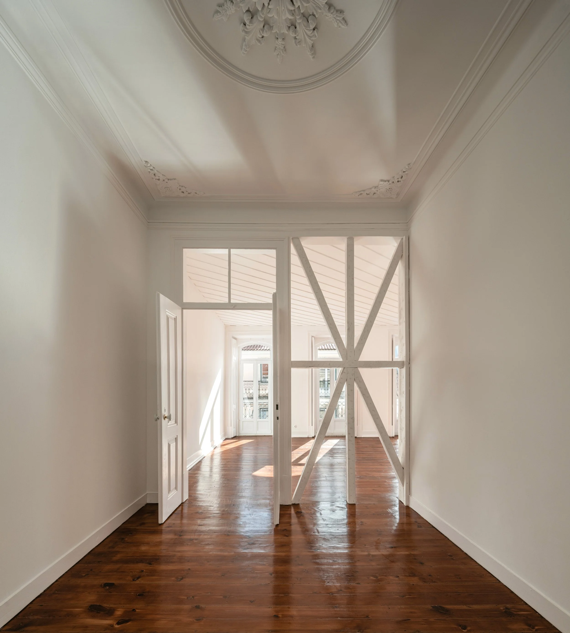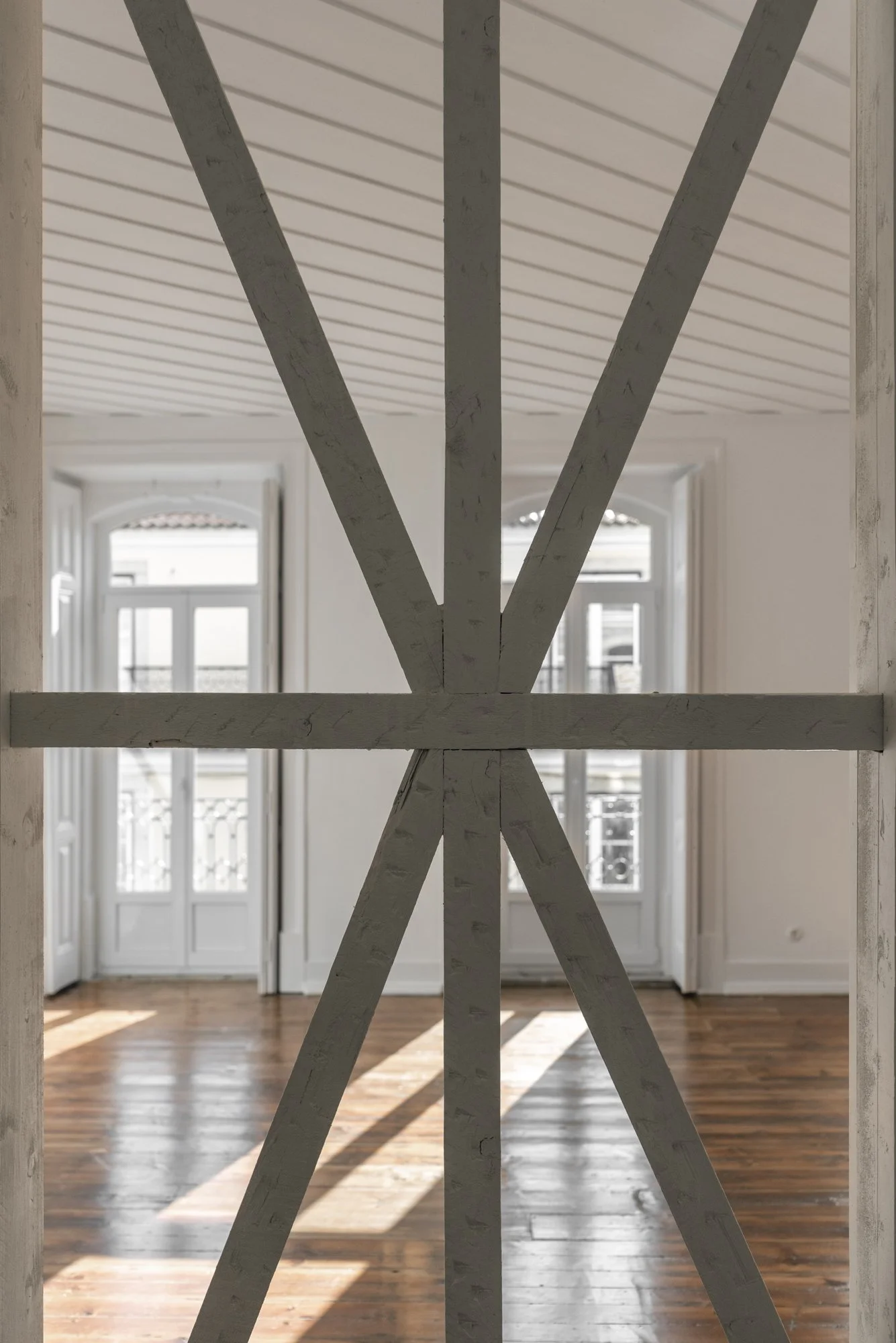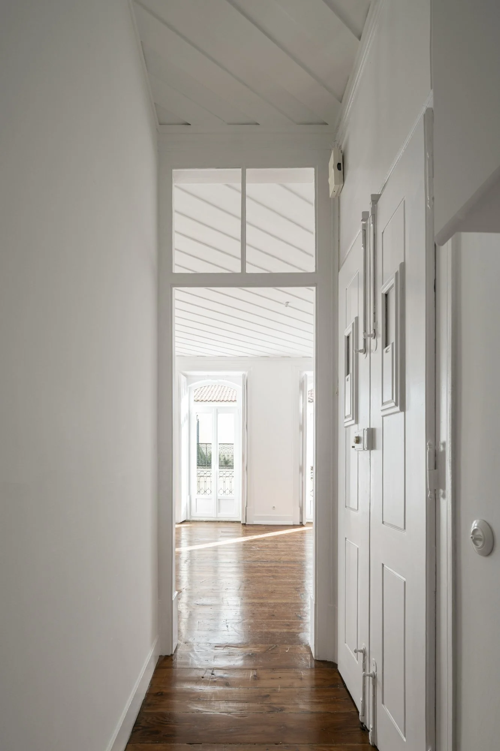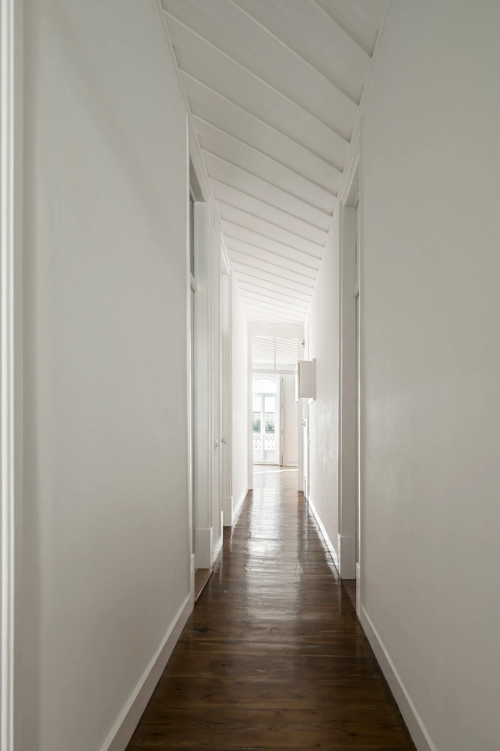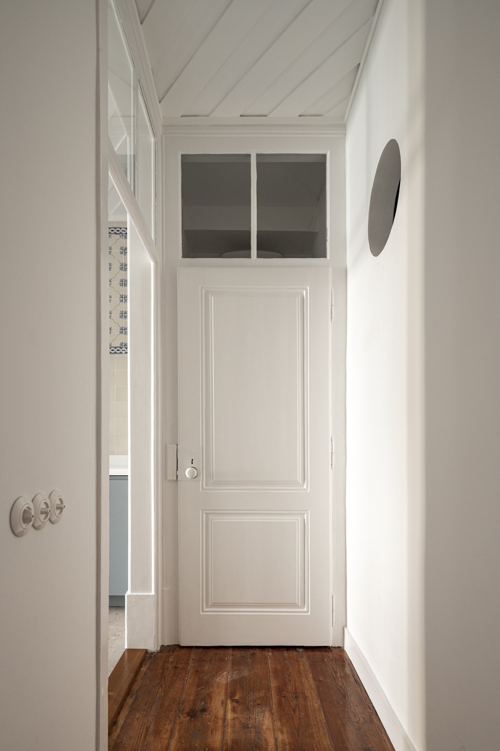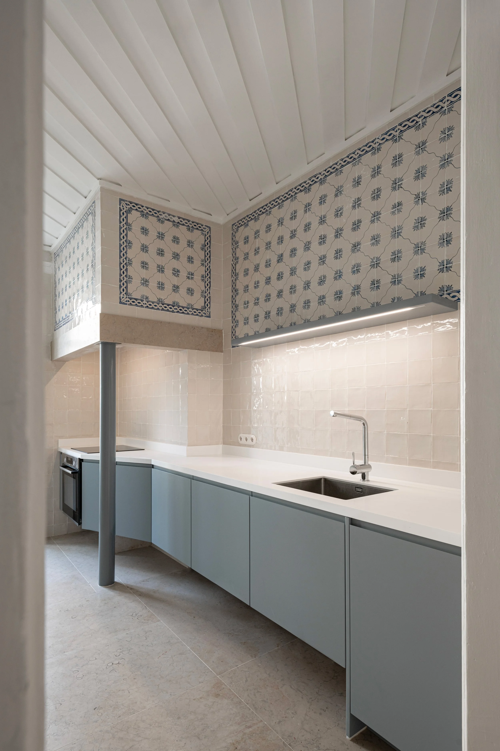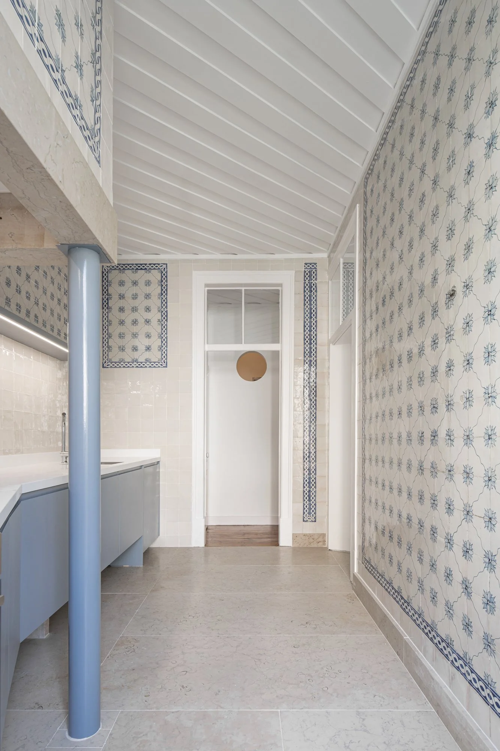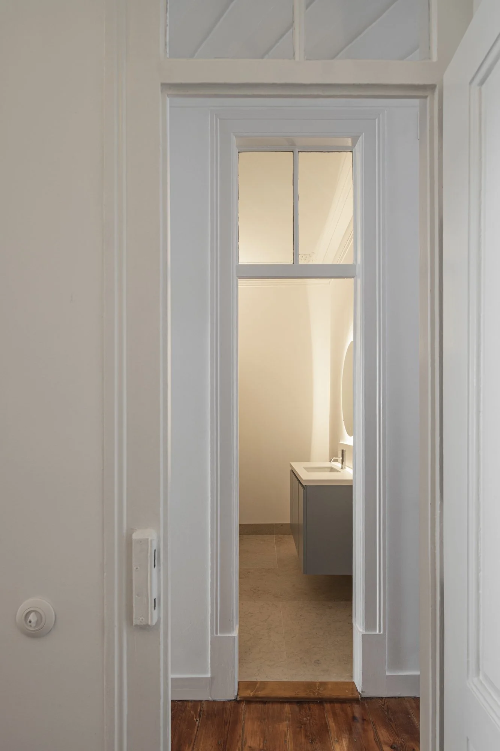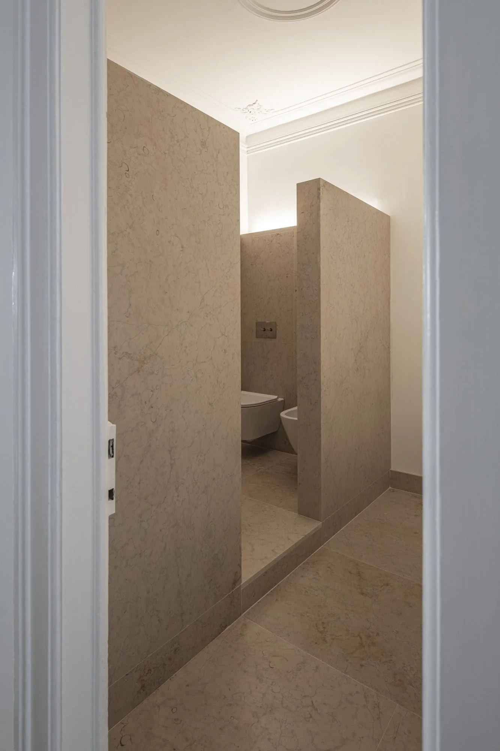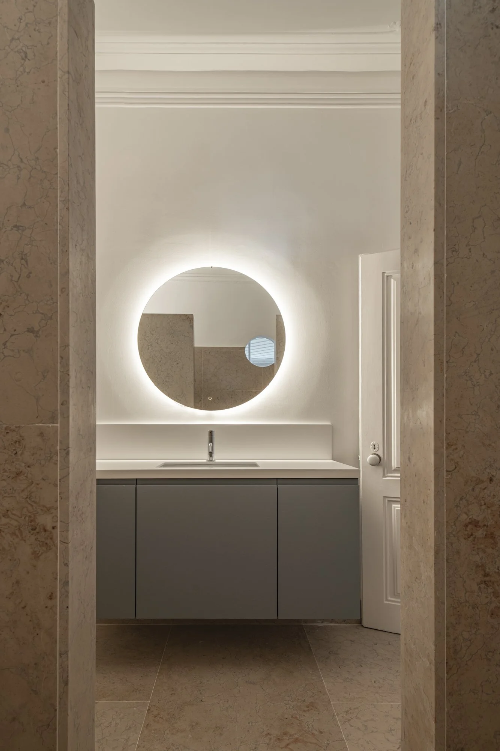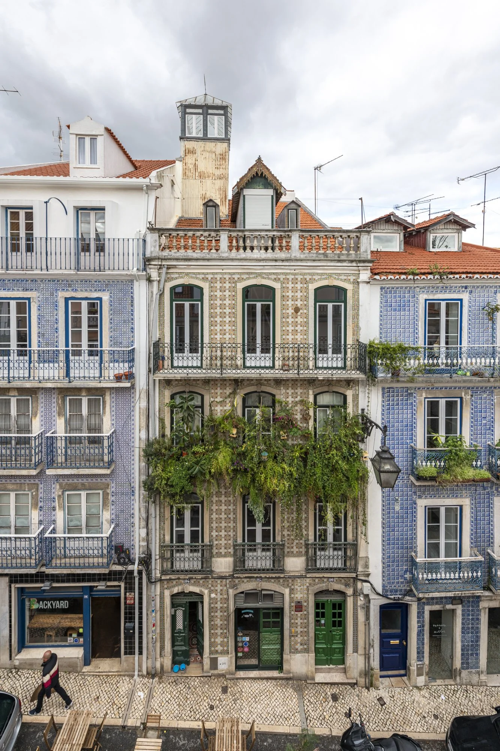Apartamento Esperança 104
Private Apartment
The apartment is located in a building with “pós-Pombalina” characteristics, located on Rua da Esperança, stands out for its excellent natural lighting and cross ventilation.
The intervention focused mainly on the rehabilitation of the apartment's characteristic elements and the updating of the two most dilapidated rooms (kitchen and bathroom), ensuring that both offer the necessary conditions for contemporary living. The entire program remained in its original position. The living room next to the main facade is illuminated by 3 vertical openings, which, with the help of the permeability that the Santo André cross wooden structure offers, illuminate the office area. In the kitchen, the countertop was redesigned, and the chimney was dismantled and reassembled to a height that allows more comfortable use of the space while cooking. Its support structure was also changed, to give way to a metal pillar that helps create a sensation of greater amplitude of space. The bathroom was completely redesigned with the creation of a lioz stone partition, which not only enhances the environment, but also defines different levels of privacy.
“The countertop was redesigned, and the chimney was dismantled and reassembled to a height that allows more confortable use of space while cooking.”
Project Name — Apartamento Esperança 104
Client — Private
Year — 2021
Location — Lisboa
Team — Miguel Moura, Paulo Dias, João Varela
O apartamento localiza-se num edifício de características pós-pombalinas, situado na Rua da Esperança, destaca-se pela sua excelente iluminação natural e ventilação cruzada.
A intervenção incidiu principalmente na reabilitação dos elementos característicos do apartamento e na atualização das duas divisões mais degradadas (cozinha e casa de banho), assegurando que ambas oferecem as condições necessárias ao habitar contemporâneo Todo o programa manteve-se na sua posição original. A sala de estar junto à fachada principal é iluminada por 3 vãos verticais, que com o auxílio da permeabilidade que a estrutura de madeira em cruz de Santo André oferece, iluminam a área do escritório. Na cozinha a bancada é redesenhada e a chaminé foi desmontada e remontada a uma altura que permite um uso mais confortável do espaço enquanto se cozinha, a sua estrutura de apoio foi também alterada, para dar lugar a um pilar metálico que ajuda a criar uma sensação de maior amplitude do espaço. A casa de Banho foi completamente reformulada com a criação de uma divisória em pedra lioz, que não só valoriza o ambiente, como também define diferentes níveis de privacidade.





